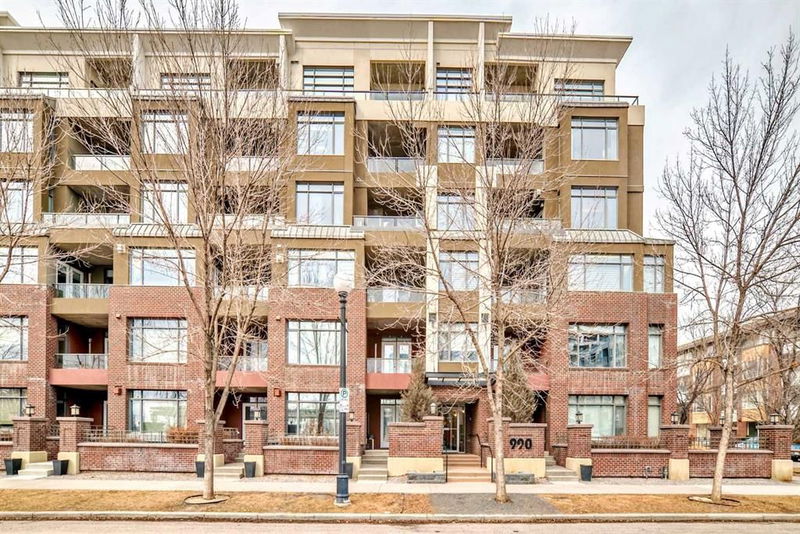Caractéristiques principales
- MLS® #: A2209612
- ID de propriété: SIRC2359355
- Type de propriété: Résidentiel, Condo
- Aire habitable: 1 250,70 pi.ca.
- Construit en: 2006
- Chambre(s) à coucher: 2
- Salle(s) de bain: 2+1
- Stationnement(s): 1
- Inscrit par:
- RE/MAX Real Estate (Mountain View)
Description de la propriété
Welcome to unit #108 at The Pontefino in Bridgeland where stylish inner-city living meets everyday convenience. This townhome-style unit offers everything today’s inner city buyer is looking for, making it an ideal choice for pet owners with its private front entrance and for those who value more privacy than a typical apartment unit provides. The main level of this home is designed for entertaining, featuring a chef-inspired kitchen with granite countertops, stainless steel appliances, a pantry, and an eating bar. There is also a cozy gas fireplace for those cold winter nights. Upstairs, the double primary bedroom layout is perfect for flexibility, complete with a dedicated seating area, and in-suite storage/laundry room. The primary bedroom comes with a 5 piece gorgeous en-suite. This unit comes with secure underground parking, an additional storage locker and just steps from Starbucks, Bridgeland Market, fine restaurants from Calgary’s former Little Italy, Una, and ice cream shops. With the C-Train, Bow River pathways, and downtown core just minutes away, the location truly offers the best of inner-city living, don't miss out, call to view today. Unit is vacant for immediate possession.
Pièces
- TypeNiveauDimensionsPlancher
- EntréePrincipal7' 9.9" x 6' 9.6"Autre
- Salle de bainsPrincipal7' 9.6" x 3'Autre
- Cuisine avec coin repasPrincipal12' 5" x 10' 3"Autre
- Garde-mangerPrincipal3' 3" x 3' 9.9"Autre
- SalonPrincipal12' 11" x 15' 3.9"Autre
- Chambre à coucher principaleInférieur12' 3.9" x 12' 9"Autre
- Penderie (Walk-in)Inférieur6' 3.9" x 4' 9.9"Autre
- Salle de bain attenanteInférieur9' 9.6" x 11' 9.6"Autre
- BalconInférieur10' 9.9" x 7'Autre
- Chambre à coucherInférieur11' 6.9" x 12' 9.9"Autre
- Salle de bain attenanteInférieur4' 11" x 8' 5"Autre
- Salle de lavageInférieur5' 9.9" x 11' 6.9"Autre
Agents de cette inscription
Demandez plus d’infos
Demandez plus d’infos
Emplacement
990 Centre Avenue NE #108, Calgary, Alberta, T2E 2M9 Canada
Autour de cette propriété
En savoir plus au sujet du quartier et des commodités autour de cette résidence.
Demander de l’information sur le quartier
En savoir plus au sujet du quartier et des commodités autour de cette résidence
Demander maintenantCalculatrice de versements hypothécaires
- $
- %$
- %
- Capital et intérêts 0
- Impôt foncier 0
- Frais de copropriété 0

