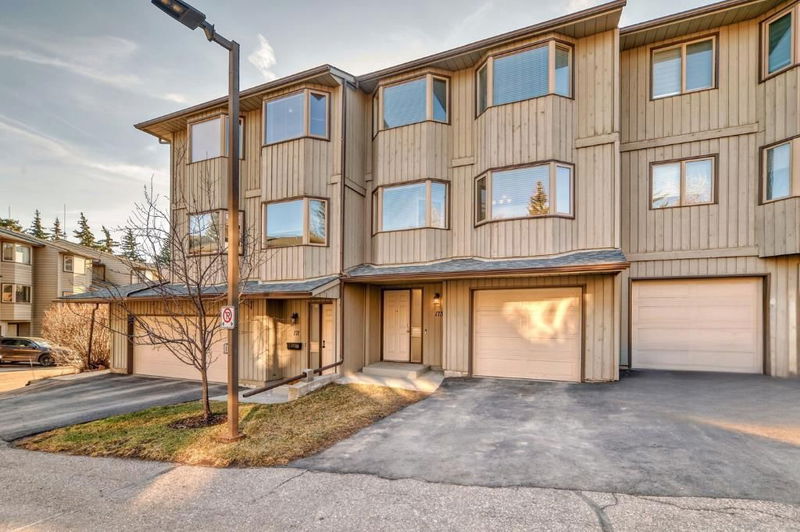Caractéristiques principales
- MLS® #: A2208971
- ID de propriété: SIRC2357245
- Type de propriété: Résidentiel, Condo
- Aire habitable: 1 573 pi.ca.
- Construit en: 1982
- Chambre(s) à coucher: 3+1
- Salle(s) de bain: 2+1
- Stationnement(s): 2
- Inscrit par:
- CIR Realty
Description de la propriété
Welcome to this charming 4-level split townhouse, perfectly designed for comfort and functionality. Step into a bright, open living space where large, West facing windows fill the home with light, and a cozy wood-burning fireplace anchors the great room—ideal for relaxing evenings or entertaining guests.
The kitchen featuring sleek granite countertops and a generous walk-in pantry that makes organization a breeze. Enjoy the kitchen island for food prep and a quick bite to eat, while the dining room overlooking the living room is for more formal occasions. Upstairs, you’ll find three well-appointed bedrooms, including a large primary retreat with a 3-piece en-suite that offers plenty of room to unwind.
The walkout basement provides versatile space, perfect for a home gym, office, 4th bedroom, or private escape. Enjoy the outdoors in your own low-maintenance, fully fenced yard—perfect for morning coffee or peaceful evenings. Storage shed included.
An attached heated garage offers added convenience year-round, and the pet-friendly (with board approval), well-managed complex ensures a welcoming community and peace of mind. This townhouse truly combines style, space, and practicality—ready to welcome you home.
Pièces
- TypeNiveauDimensionsPlancher
- Salle à manger3ième étage31' 5" x 38' 3"Autre
- Cuisine3ième étage41' x 38'Autre
- Salle de bains3ième étage15' x 16' 2"Autre
- Chambre à coucher principale4ième étage36' 8" x 55' 6"Autre
- Salle de bain attenante4ième étage18' 9.6" x 29' 9"Autre
- Salle de bains4ième étage16' 2" x 29' 9"Autre
- Chambre à coucher4ième étage39' 11" x 31' 2"Autre
- Chambre à coucher4ième étage39' 11" x 30' 6.9"Autre
- Salon2ième étage39' 9.6" x 30' 3.9"Autre
- Balcon2ième étage16' 2" x 43' 3"Autre
- EntréePrincipal31' 5" x 14' 3"Autre
- Chambre à coucherSous-sol38' 6.9" x 48' 8"Autre
Agents de cette inscription
Demandez plus d’infos
Demandez plus d’infos
Emplacement
173 Glamis Terrace SW, Calgary, Alberta, T3E6V3 Canada
Autour de cette propriété
En savoir plus au sujet du quartier et des commodités autour de cette résidence.
Demander de l’information sur le quartier
En savoir plus au sujet du quartier et des commodités autour de cette résidence
Demander maintenantCalculatrice de versements hypothécaires
- $
- %$
- %
- Capital et intérêts 2 514 $ /mo
- Impôt foncier n/a
- Frais de copropriété n/a

