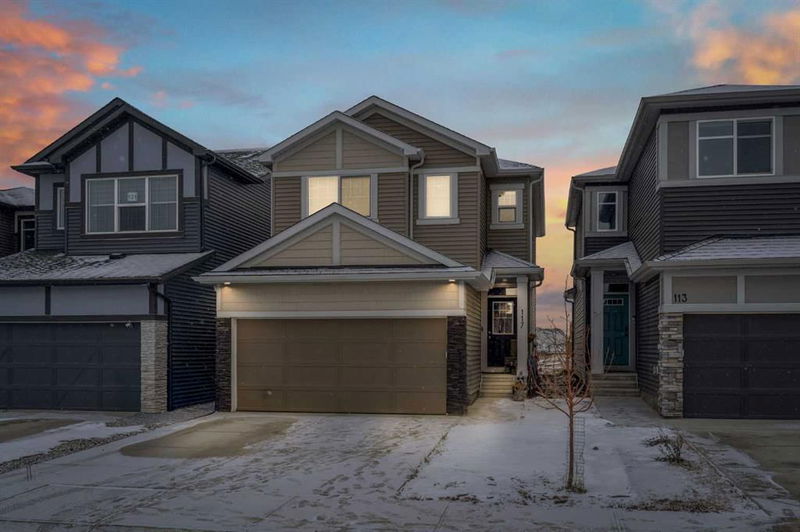Caractéristiques principales
- MLS® #: A2209347
- ID de propriété: SIRC2357207
- Type de propriété: Résidentiel, Maison unifamiliale détachée
- Aire habitable: 1 860,14 pi.ca.
- Construit en: 2022
- Chambre(s) à coucher: 3
- Salle(s) de bain: 2+1
- Stationnement(s): 4
- Inscrit par:
- Real Broker
Description de la propriété
*** OPEN HOUSE ALERT SUNDAY APRIL 13TH,2025 FROM 1:00PM-4:00PM*** 3 BEDROOMS | 2.5 BATHROOMS | DOUBLE GARAGE | 1860 SQFT | HIGH END FINISHES | 2022 BUILT | Welcome to the highly sought-after community of Legacy, an award-winning development nestled in the vibrant southeast quadrant of Calgary.
This beautiful home offers a functional and family-friendly layout starting with a convenient mudroom off the garage, perfect for keeping the home organized and tidy. Just beyond, a spacious pantry awaits, ideal for unloading groceries and staying organized. The kitchen is a chef’s dream, featuring a large island, sleek stainless steel appliances, and a stylish tile backsplash, making it perfect for both meal prep
The main dining area and a cozy great room, perfect for relaxing with a book or enjoying your favorite TV shows. Upstairs, you’ll find a generous bonus room, a convenient upstairs laundry room, and three well-sized bedrooms. The master suite is a true retreat, offering a spacious walk-in closet and a luxurious 5-piece ensuite, providing the perfect space to unwind.
The full, unfinished basement offers endless potential to create your ideal living space.
Come see this fantastic home today, located in the lively and growing community of Legacy, where convenience, comfort, and style come together.
Pièces
- TypeNiveauDimensionsPlancher
- Salle de bainsPrincipal4' 11" x 4' 11"Autre
- Chambre à coucher2ième étage11' 6" x 9' 2"Autre
- Chambre à coucher2ième étage11' 6" x 11' 6"Autre
- Chambre à coucher principale2ième étage16' 8" x 11'Autre
- Salle de bains2ième étage4' 11" x 9' 8"Autre
- Salle de bain attenante2ième étage8' 9" x 9' 8"Autre
- Salle à mangerPrincipal14' 2" x 8' 3.9"Autre
- CuisinePrincipal14' 9" x 13'Autre
- VestibulePrincipal5' x 8' 9.9"Autre
- Salle familiale2ième étage14' 6" x 16'Autre
- Salle de lavage2ième étage5' 3" x 7' 2"Autre
- Penderie (Walk-in)2ième étage7' 6.9" x 5' 11"Autre
Agents de cette inscription
Demandez plus d’infos
Demandez plus d’infos
Emplacement
117 Legacy Glen Circle SE, Calgary, Alberta, T2X4R6 Canada
Autour de cette propriété
En savoir plus au sujet du quartier et des commodités autour de cette résidence.
- 27.42% 20 to 34 years
- 26.04% 35 to 49 years
- 13.11% 50 to 64 years
- 9.97% 0 to 4 years
- 7.15% 5 to 9 years
- 5.71% 65 to 79 years
- 5.08% 10 to 14 years
- 5.02% 15 to 19 years
- 0.5% 80 and over
- Households in the area are:
- 69.9% Single family
- 24.91% Single person
- 4.84% Multi person
- 0.35% Multi family
- $130,000 Average household income
- $59,600 Average individual income
- People in the area speak:
- 71.89% English
- 7.3% Tagalog (Pilipino, Filipino)
- 5.93% Spanish
- 5.64% English and non-official language(s)
- 2.46% Russian
- 1.73% French
- 1.44% Romanian
- 1.44% Mandarin
- 1.08% Polish
- 1.08% Gujarati
- Housing in the area comprises of:
- 44.37% Single detached
- 35.56% Apartment 1-4 floors
- 11.58% Semi detached
- 8.32% Row houses
- 0.16% Duplex
- 0% Apartment 5 or more floors
- Others commute by:
- 5.35% Public transit
- 2.6% Other
- 1.16% Foot
- 0% Bicycle
- 27.98% High school
- 25.78% Bachelor degree
- 20.8% College certificate
- 10.48% Did not graduate high school
- 7.7% Trade certificate
- 5.33% Post graduate degree
- 1.94% University certificate
- The average air quality index for the area is 1
- The area receives 199.63 mm of precipitation annually.
- The area experiences 7.39 extremely hot days (29.54°C) per year.
Demander de l’information sur le quartier
En savoir plus au sujet du quartier et des commodités autour de cette résidence
Demander maintenantCalculatrice de versements hypothécaires
- $
- %$
- %
- Capital et intérêts 3 368 $ /mo
- Impôt foncier n/a
- Frais de copropriété n/a

