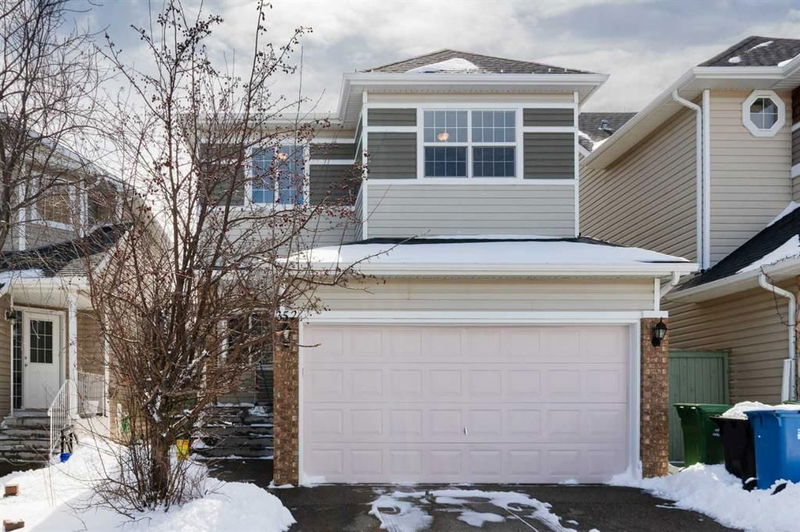Caractéristiques principales
- MLS® #: A2209012
- ID de propriété: SIRC2357175
- Type de propriété: Résidentiel, Maison unifamiliale détachée
- Aire habitable: 1 725,25 pi.ca.
- Construit en: 2002
- Chambre(s) à coucher: 3+1
- Salle(s) de bain: 3+1
- Stationnement(s): 4
- Inscrit par:
- Regent Pointe Realty
Description de la propriété
Stunning Home in Desirable Royal Oak – Newly Renovated & Painted!Brand new Stove, Dishwasher, New high-efficiency furnace and 50-gallon hot water tank, brand new carpets and a new Awning over the deck.
Welcome to 352 Royal Elm Rd. NW, a beautifully maintained and renovated home in the heart of Royal Oak, offering exceptional value and location. Nestled in a quiet, serene setting facing a peaceful pond and wooded area, this move-in-ready gem is just a 15 minute walk to the Tuscany LRT station, making commuting a breeze.
Step inside to a bright, open floor plan featuring gleaming hardwood floors on the main level, a spacious family room with a cozy gas fireplace, and a separate formal dining room perfect for entertaining. The heart of the home is a well-appointed kitchen with a walk-in pantry, stainless steel appliances, and a charming breakfast nook filled with natural light.
Upstairs, you’ll find a generous bonus room with picturesque pond and forest views, three spacious bedrooms, and the convenience of a second-floor laundry room. The primary bedroom is a true retreat with a large walk-in closet and a luxurious en-suite bath, complete with a soaker jetted tub.
The fully developed basement offers abundant space for family activities, a fourth bedroom, a full bathroom, and ample storage.
With warm neutral tones throughout, this home combines comfort, elegance, and practicality in a highly sought-after location—close to shopping, schools, parks, YMCA, bus stops and more.
Don’t miss this rare opportunity—come and see it for yourself!
Pièces
- TypeNiveauDimensionsPlancher
- Salle de bainsPrincipal4' 9.9" x 4' 5"Autre
- Salle à mangerPrincipal8' 8" x 10' 11"Autre
- Salle familialePrincipal12' 9.6" x 14' 11"Autre
- FoyerPrincipal3' 9" x 4' 9.9"Autre
- CuisinePrincipal13' x 8'Autre
- SalonPrincipal12' 2" x 11' 3.9"Autre
- Salle de bainsInférieur4' 11" x 8' 5"Autre
- Salle de bain attenanteInférieur8' 3.9" x 10' 11"Autre
- Chambre à coucherInférieur8' 11" x 10' 6.9"Autre
- Chambre à coucherInférieur8' 11" x 10' 6.9"Autre
- Chambre à coucher principaleInférieur11' 6" x 14' 11"Autre
- Salle familialeInférieur12' 9.9" x 11' 11"Autre
- Penderie (Walk-in)Inférieur6' 2" x 7' 6.9"Autre
- Salle de bainsSous-sol4' 9.9" x 6' 9"Autre
- Chambre à coucherSous-sol14' 6" x 10' 3.9"Autre
- Salle de jeuxSous-sol23' 9.9" x 14' 8"Autre
Agents de cette inscription
Demandez plus d’infos
Demandez plus d’infos
Emplacement
352 Royal Elm Road NW, Calgary, Alberta, T3G 5M2 Canada
Autour de cette propriété
En savoir plus au sujet du quartier et des commodités autour de cette résidence.
Demander de l’information sur le quartier
En savoir plus au sujet du quartier et des commodités autour de cette résidence
Demander maintenantCalculatrice de versements hypothécaires
- $
- %$
- %
- Capital et intérêts 3 408 $ /mo
- Impôt foncier n/a
- Frais de copropriété n/a

