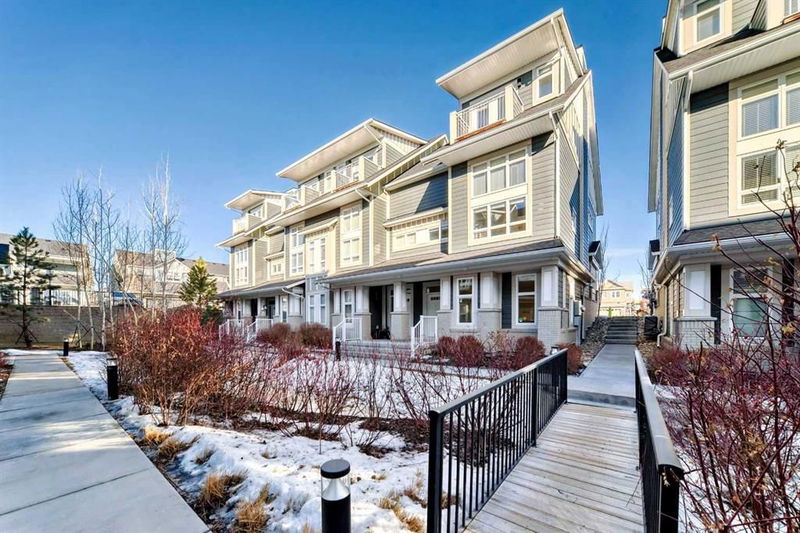Caractéristiques principales
- MLS® #: A2209136
- ID de propriété: SIRC2357164
- Type de propriété: Résidentiel, Condo
- Aire habitable: 1 737,40 pi.ca.
- Construit en: 2014
- Chambre(s) à coucher: 4
- Salle(s) de bain: 2+1
- Stationnement(s): 4
- Inscrit par:
- Grand Realty
Description de la propriété
Modern Townhouse in Silverado – Stylish, Spacious & Move-In Ready!
Discover comfort, style, and convenience in this beautifully maintained 4-bedroom, 2.5-bathroom townhouse located in the sought-after Hunter House complex in Silverado. Offering 1,737.4 SQFT of thoughtfully designed living space and a double attached side-by-side garage, this home combines suburban tranquility with city accessibility.
Step inside to an open-concept main floor featuring sleek modern finishes, a spacious great room perfect for entertaining, and a cozy dining nook that opens onto one of two private balconies—ideal for enjoying your morning coffee or hosting summer BBQs.
The chef-inspired kitchen is a true highlight, boasting quartz countertops, stainless steel appliances, a pantry, and plenty of cabinetry to keep your culinary essentials organized.
Upstairs, you’ll find 1 generous primary suite, with a walk-in closet and its own private ensuite—the perfect setup for families, roommates, or guests.
Additional features include:
1. Total four (4 )parking spaces (garage + driveway)
2. Hardie board and brick exterior for durability and curb appeal
3. Tons of storage space throughout
4. Nestled in the heart of Silverado, you'll enjoy easy access to scenic walking trails, playgrounds, shops, and prestigious schools, including Dr. E.P. Scarlett High School. Commuting is a breeze with quick connections to Stoney Trail via Spruce Meadows Way and Macleod Trail via 194th Avenue.
5. Lovingly cared for by the original owner, this home is truly move-in ready.
Pièces
- TypeNiveauDimensionsPlancher
- Salle de lavage4ième étage3' 11" x 3' 3"Autre
- Cuisine4ième étage9' 6.9" x 11' 3.9"Autre
- Garde-manger4ième étage4' 9.9" x 3' 11"Autre
- Salle à manger4ième étage10' 3" x 15' 9.6"Autre
- Balcon4ième étage8' 6" x 12' 3.9"Autre
- Chambre à coucher5ème étage10' 3" x 9'Autre
- Chambre à coucher5ème étage8' 8" x 11' 9"Autre
- Chambre à coucher principale5ème étage12' 9.6" x 10' 5"Autre
- Penderie (Walk-in)5ème étage6' 8" x 3' 2"Autre
- Salle de bain attenante5ème étage6' 8" x 6' 3.9"Autre
- Balcon5ème étage6' 6" x 4'Autre
- Salle de bains5ème étage8' 8" x 4' 11"Autre
- Salon3ième étage12' 9.6" x 12'Autre
- Salle de bains2ième étage5' x 6'Autre
- Chambre à coucherPrincipal12' 9.6" x 12'Autre
- ServicePrincipal5' 11" x 5' 6"Autre
- EntréePrincipal6' 11" x 4' 2"Autre
Agents de cette inscription
Demandez plus d’infos
Demandez plus d’infos
Emplacement
197 Silverado Plains Park SW, Calgary, Alberta, T2X 1Y9 Canada
Autour de cette propriété
En savoir plus au sujet du quartier et des commodités autour de cette résidence.
Demander de l’information sur le quartier
En savoir plus au sujet du quartier et des commodités autour de cette résidence
Demander maintenantCalculatrice de versements hypothécaires
- $
- %$
- %
- Capital et intérêts 2 514 $ /mo
- Impôt foncier n/a
- Frais de copropriété n/a

