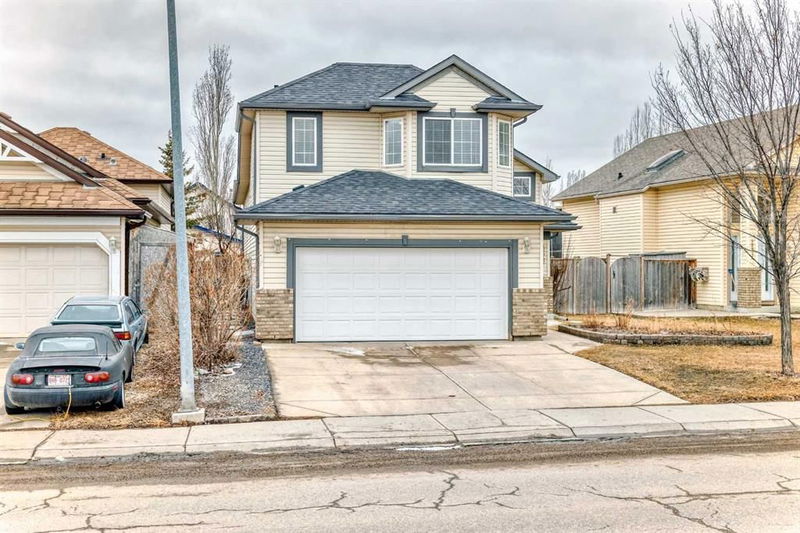Caractéristiques principales
- MLS® #: A2206784
- ID de propriété: SIRC2357144
- Type de propriété: Résidentiel, Maison unifamiliale détachée
- Aire habitable: 1 475 pi.ca.
- Construit en: 2001
- Chambre(s) à coucher: 3+2
- Salle(s) de bain: 3
- Stationnement(s): 4
- Inscrit par:
- eXp Realty
Description de la propriété
**Experience Elevated Living in Coventry Hills!**
Step into the pinnacle of modern comfort with this stunning home, designed to impress with its bright, open-concept layout. Vaulted ceilings and an abundance of natural light highlight the freshly refinished hardwood floors, seamlessly flowing through the kitchen, dining area, and family room. Two spacious bedrooms and a full bathroom complete the main level, offering both style and convenience.
Retreat to your private sanctuary upstairs—a serene master suite featuring a generous walk-in closet and a luxurious 4-piece ensuite, perfect for unwinding.
Downstairs, the fully finished basement expands your living space with two additional bedrooms, a third full bathroom, and a spacious recreation room—ideal for movie nights, game days, or quality time with loved ones.
This meticulously maintained home offers peace of mind with major upgrades, including a newer roof, newer appliances, and sparkling quartz countertops that add a touch of elegance to the kitchen. A recently replaced garage door enhances curb appeal, while fresh paint, central air conditioning, and a central vacuum system ensure year-round comfort.
Prime Location: Schools and parks are just steps away, while shopping, major highways, and Calgary International Airport—only 10 minutes away—provide unbeatable convenience.
Don't miss this incredible opportunity—your dream home awaits!
Pièces
- TypeNiveauDimensionsPlancher
- EntréePrincipal4' 8" x 11' 9.6"Autre
- Cuisine avec coin repasPrincipal14' 3" x 9' 2"Autre
- Salle à mangerPrincipal11' 3" x 11' 11"Autre
- SalonPrincipal15' 9.6" x 14' 2"Autre
- Chambre à coucherPrincipal13' 9.6" x 9'Autre
- AutrePrincipal15' 3.9" x 25' 9.9"Autre
- Chambre à coucher principale2ième étage15' 5" x 14' 8"Autre
- Salle de bain attenante2ième étage4' 11" x 8' 6.9"Autre
- Penderie (Walk-in)2ième étage4' 6" x 4' 11"Autre
- Salle familialeSous-sol12' 11" x 23' 11"Autre
- ServiceSous-sol13' x 10' 9"Autre
- Chambre à coucherSous-sol12' 6.9" x 10' 8"Autre
- Salle de bainsSous-sol4' 11" x 9' 9.6"Autre
- Chambre à coucherSous-sol10' 6" x 12' 8"Autre
- Salle de bainsPrincipal4' 11" x 9' 9.9"Autre
- Chambre à coucherPrincipal13' 9.6" x 9' 6.9"Autre
Agents de cette inscription
Demandez plus d’infos
Demandez plus d’infos
Emplacement
12842 Coventry Hills Way NE, Calgary, Alberta, t3k5e7 Canada
Autour de cette propriété
En savoir plus au sujet du quartier et des commodités autour de cette résidence.
Demander de l’information sur le quartier
En savoir plus au sujet du quartier et des commodités autour de cette résidence
Demander maintenantCalculatrice de versements hypothécaires
- $
- %$
- %
- Capital et intérêts 3 320 $ /mo
- Impôt foncier n/a
- Frais de copropriété n/a

