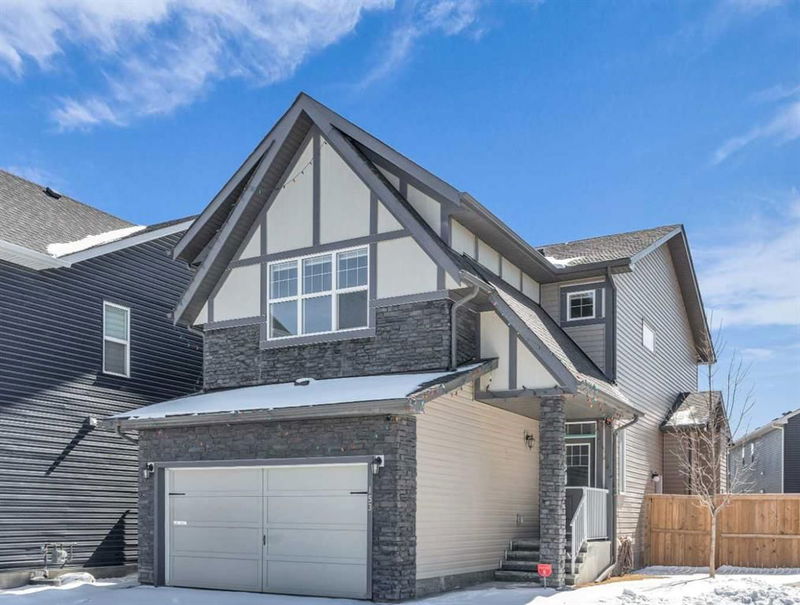Caractéristiques principales
- MLS® #: A2206228
- ID de propriété: SIRC2355522
- Type de propriété: Résidentiel, Maison unifamiliale détachée
- Aire habitable: 1 905 pi.ca.
- Construit en: 2018
- Chambre(s) à coucher: 3
- Salle(s) de bain: 2+1
- Stationnement(s): 4
- Inscrit par:
- RE/MAX Real Estate (Central)
Description de la propriété
Saturday 19 April 11:30-2 pm OPEN HOUSE. Beautifully laid-out, the spacious and inviting foyer leads to a bright SOUTH FACING living area featuring 9-ft high textured ceiling & luxurious vinyl plank flooring in the family room with NATURAL GAS fireplace, sun drenched dining room overlooking the DECK, and in kitchen with all the upgrades: quartz countertops with undermount sink, beloved natural gas stove with chimney hood fan, side-by-side fridge with water dispenser, and real wood, high cabinets with soft closing doors. There is a pantry in the corner for your stuff. Wide stairwell from the main floor, with a window at the top leads to a WINDOWED bonus room -- with a tray-ceiling -- separating the secondary bedrooms from the CATHEDRAL-ceiling primary room with the expected ensuite featuring TWO sinks, soaker tub, and large tiled shower with upgraded shower door. The upstairs laundry ROOM is nearby. This beautiful property also has a separate door to the 9-ft high basement for potential basement suite (subject to city approval). Outside, a large deck faces a landscaped and fully fenced south-facing backyard. Located on a quiet cul-de-sac in fabulous Nolan Hill with nearby services like shopping (Costco, Walmart, Canadian Tire, etc.), parks, and near the countryside, you will quickly come to enjoy this family friendly neighbourhood. Come on by:-)
Pièces
- TypeNiveauDimensionsPlancher
- Salle familialePrincipal13' x 15' 3.9"Autre
- Salle à mangerPrincipal12' x 12' 6.9"Autre
- CuisinePrincipal10' 6" x 13'Autre
- Chambre à coucherInférieur9' 2" x 10' 8"Autre
- Chambre à coucher principaleInférieur13' 3" x 16'Autre
- Chambre à coucherInférieur10' x 12' 8"Autre
- Salle de lavageInférieur5' 11" x 7'Autre
- Salle de bainsPrincipal4' 11" x 5'Autre
- Salle de bain attenanteInférieur8' 8" x 10'Autre
- Salle de bainsInférieur9' 9.9" x 5'Autre
Agents de cette inscription
Demandez plus d’infos
Demandez plus d’infos
Emplacement
153 Nolanhurst Bay NW, Calgary, Alberta, T3R 1S5 Canada
Autour de cette propriété
En savoir plus au sujet du quartier et des commodités autour de cette résidence.
Demander de l’information sur le quartier
En savoir plus au sujet du quartier et des commodités autour de cette résidence
Demander maintenantCalculatrice de versements hypothécaires
- $
- %$
- %
- Capital et intérêts 3 589 $ /mo
- Impôt foncier n/a
- Frais de copropriété n/a

