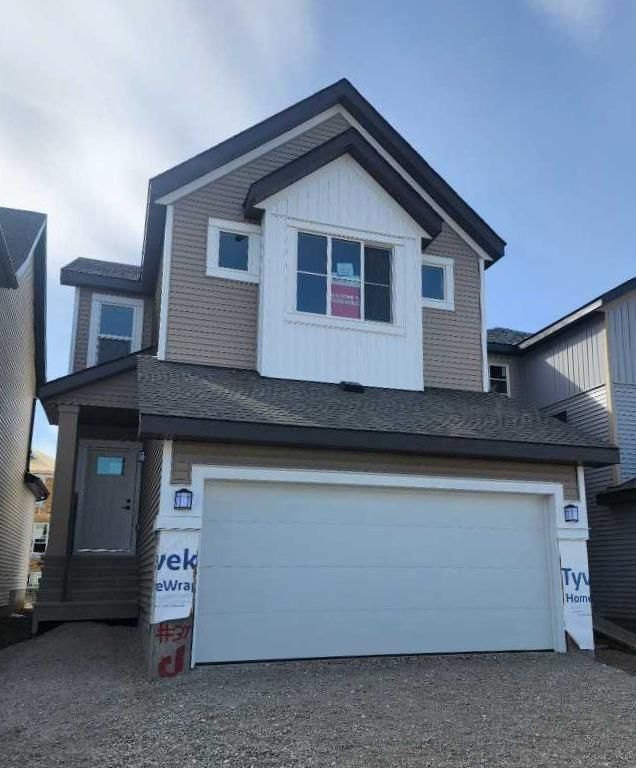Caractéristiques principales
- MLS® #: A2209147
- ID de propriété: SIRC2355494
- Type de propriété: Résidentiel, Maison unifamiliale détachée
- Aire habitable: 1 878 pi.ca.
- Construit en: 2025
- Chambre(s) à coucher: 3
- Salle(s) de bain: 2+1
- Stationnement(s): 4
- Inscrit par:
- Royal LePage Benchmark
Description de la propriété
Welcome to 37 Bartlett Way SE, a beautifully designed detached home in the heart of Rangeview, Calgary’s first Garden-to-Table community. With over 1,800 square feet of living space, this home offers modern comfort, smart functionality, and the chance to be part of a truly unique, sustainability-focused lifestyle. Built by Daytona Homes, it’s perfect for those who want more than just a house—they want a community rooted in connection, nature, and fresh living.
On the main floor, you’ll find a double-attached garage that opens into a practical mudroom, keeping life organized and mess-free. Adjacent to the front door is a two-piece bathroom, ideally located for guests or quick access from the main living areas. Toward the back of the home, a spacious kitchen with a central island becomes the heart of the home, flowing seamlessly into the great room with an electric fireplace and a cozy eating nook to the side, perfect for family dinners or morning coffee.
Upstairs, the layout is designed for both comfort and privacy. At the rear of the home are two good-sized bedrooms, a shared four-piece bathroom, and a convenient laundry room just steps away. At the front of the home, a large bonus room provides a flexible space for a media area, playroom, or quiet retreat, while also separating the secondary bedrooms from the primary suite. The primary bedroom features a five-piece ensuite with dual sinks, a soaker tub, a separate shower, and a spacious walk-in closet—a true sanctuary to start and end your day.
Living in Rangeview means more than just beautiful homes—it’s a lifestyle built around community gardens, orchards, a central greenhouse, and a shared passion for fresh food and meaningful connection. Enjoy seasonal markets, scenic pathways, playgrounds, and a community spirit that encourages neighbors to grow, share, and connect.
With quality construction by Daytona Homes and access to everything Rangeview has to offer, 37 Bartlett Way SE is the perfect place to plant your roots. Book your private showing today and see why life in Rangeview is unlike anywhere else.
Pièces
- TypeNiveauDimensionsPlancher
- Chambre à coucher2ième étage10' 9.9" x 10' 3.9"Autre
- Chambre à coucher2ième étage9' 6" x 11' 6"Autre
- Salle de bains2ième étage10' 3.9" x 5' 3.9"Autre
- Salle de lavage2ième étage10' 3.9" x 5' 8"Autre
- Salle de bain attenante2ième étage10' 3.9" x 10' 9.9"Autre
- Chambre à coucher principale2ième étage13' x 14' 8"Autre
- Pièce bonus2ième étage14' x 10' 2"Autre
- NidPrincipal11' x 10'Autre
- Pièce principalePrincipal12' x 13' 6"Autre
- CuisinePrincipal12' 9.9" x 9' 3"Autre
- VestibulePrincipal9' 8" x 11' 2"Autre
- Salle de bainsPrincipal6' 3.9" x 5' 6"Autre
- FoyerPrincipal8' 9.9" x 8' 3.9"Autre
Agents de cette inscription
Demandez plus d’infos
Demandez plus d’infos
Emplacement
37 Bartlett Way SE, Calgary, Alberta, T3S 0P2 Canada
Autour de cette propriété
En savoir plus au sujet du quartier et des commodités autour de cette résidence.
- 28.22% 35 à 49 ans
- 23.36% 20 à 34 ans
- 10.11% 50 à 64 ans
- 9.94% 0 à 4 ans ans
- 9.13% 5 à 9 ans
- 6.94% 65 à 79 ans
- 6.1% 10 à 14 ans
- 3.84% 15 à 19 ans
- 2.36% 80 ans et plus
- Les résidences dans le quartier sont:
- 69.95% Ménages unifamiliaux
- 25.97% Ménages d'une seule personne
- 3.58% Ménages de deux personnes ou plus
- 0.5% Ménages multifamiliaux
- 160 600 $ Revenu moyen des ménages
- 75 100 $ Revenu personnel moyen
- Les gens de ce quartier parlent :
- 76.54% Anglais
- 4.8% Anglais et langue(s) non officielle(s)
- 4.76% Espagnol
- 4.6% Tagalog (pilipino)
- 2.07% Russe
- 1.83% Mandarin
- 1.51% Français
- 1.42% Arabe
- 1.26% Pendjabi
- 1.22% Coréen
- Le logement dans le quartier comprend :
- 46.77% Maison individuelle non attenante
- 32.05% Appartement, moins de 5 étages
- 8.62% Maison jumelée
- 8.53% Maison en rangée
- 2.34% Appartement, 5 étages ou plus
- 1.69% Duplex
- D’autres font la navette en :
- 3.84% Marche
- 3.45% Transport en commun
- 2.88% Autre
- 0.29% Vélo
- 29.94% Baccalauréat
- 25.04% Diplôme d'études secondaires
- 19.99% Certificat ou diplôme d'un collège ou cégep
- 8.62% Aucun diplôme d'études secondaires
- 7.49% Certificat ou diplôme universitaire supérieur au baccalauréat
- 6.68% Certificat ou diplôme d'apprenti ou d'une école de métiers
- 2.24% Certificat ou diplôme universitaire inférieur au baccalauréat
- L’indice de la qualité de l’air moyen dans la région est 1
- La région reçoit 195.57 mm de précipitations par année.
- La région connaît 7.39 jours de chaleur extrême (29.69 °C) par année.
Demander de l’information sur le quartier
En savoir plus au sujet du quartier et des commodités autour de cette résidence
Demander maintenantCalculatrice de versements hypothécaires
- $
- %$
- %
- Capital et intérêts 3 368 $ /mo
- Impôt foncier n/a
- Frais de copropriété n/a

