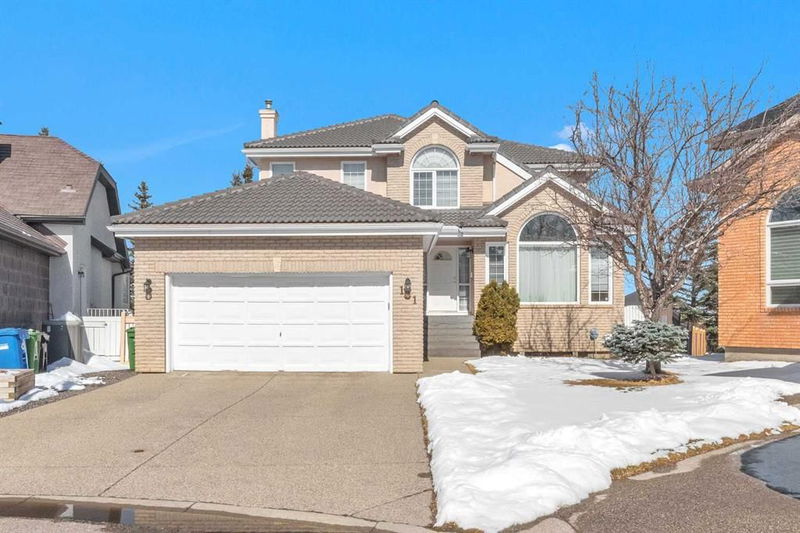Caractéristiques principales
- MLS® #: A2208543
- ID de propriété: SIRC2355492
- Type de propriété: Résidentiel, Maison unifamiliale détachée
- Aire habitable: 2 440 pi.ca.
- Construit en: 1993
- Chambre(s) à coucher: 3+2
- Salle(s) de bain: 4
- Stationnement(s): 4
- Inscrit par:
- Century 21 Bravo Realty
Description de la propriété
Situated in the highly-sought after community of Patterson Heights, a former show home offered for the first-time on the market! From original homeowners, this property has been well-kept for, shows of pride and ownership! A remarkable opportunity arises for individuals seeking a large pie-lot, with CITY Skyline views, and in an unbeatable location! Offering over 3400 sqft of developed living space, this two-story home includes a walk-out basement feature, making this home a great option for growing families! Offering a total of 5 bedrooms (3 bedrooms up top - ALL on the same level, + 2 bedroom on walk-out level) and 4- full bathrooms! Top floor consists of 3 large bedrooms, one primary with an ensuite and a large walk-in closet, a semi-enclosed reading nook with custom built-in book shelves. Main-level space is plentiful with open-concept kitchen design followed by a private elevated east-facing deck, there is designated dining space, and adjacent is two additional living-room areas, and a private office with custom cherry oak built-in shelving. Walk-out lower level is with 9’ft ceilings throughout, a custom built-in cherry-oak wet-bar with a sink, another separate entrance to another private patio/deck facing the rear yard and on ground level, two additional large bedrooms, and a full 4-piece bathroom completes the walk-out basement. FEATURES:| 2- Fireplaces | Perched up on a quiet Cul-De-Sac, with a fully-landscaped, fully-fenced South-East facing rear yard and panoramic views of the Downtown City Skyline! Main- Floor Laundry | CLAY-Tile roof | Exterior Brick & Stucco Façade | Location and proximity cannot be beat! Quick access to Downtown, 14 mins from Alberta Children’s Hospital and Foothills Medical Centre, mins to major roadways (Sarcee Trail, 17Ave SW, Crowchild Trail, and Bow Trail), Public Transit, Multiple paved pathways, nearby reputable Schools, Retailers, Trendy Shops, Restaurants and Cafes. You truly need to see and appreciate all of what this property has to offer, don’t delay and schedule your private showing today, be sure to check out the 3D Virtual Tour!
Pièces
- TypeNiveauDimensionsPlancher
- Salle familialePrincipal12' 9.9" x 17' 3.9"Autre
- SalonPrincipal12' 5" x 12' 9"Autre
- CuisinePrincipal10' 3.9" x 13' 5"Autre
- NidPrincipal8' 9" x 10' 9.6"Autre
- Salle à mangerPrincipal9' x 12' 9.6"Autre
- Salle de bainsPrincipal4' 9.9" x 6' 9"Autre
- Bureau à domicilePrincipal9' 5" x 13' 5"Autre
- Salle de lavagePrincipal3' 5" x 6' 6"Autre
- Chambre à coucher principaleInférieur14' 5" x 18' 5"Autre
- Salle de bain attenanteInférieur8' 9.9" x 9' 3"Autre
- Penderie (Walk-in)Inférieur6' 8" x 12' 11"Autre
- Chambre à coucherInférieur10' 5" x 11' 11"Autre
- Chambre à coucherInférieur10' 9" x 10' 11"Autre
- Salle de bainsInférieur4' 11" x 10' 9"Autre
- LoftInférieur8' 2" x 9' 3.9"Autre
- Salle familialeSous-sol12' 9.9" x 15' 11"Autre
- Salle de jeuxSous-sol8' 2" x 13' 9"Autre
- AutreSous-sol7' 6" x 11' 2"Autre
- Chambre à coucherSous-sol10' 9.6" x 12'Autre
- Chambre à coucherSous-sol9' 9.6" x 10' 9.9"Autre
- Salle de bainsSous-sol4' 11" x 8' 9.6"Autre
Agents de cette inscription
Demandez plus d’infos
Demandez plus d’infos
Emplacement
121 Patterson Mount SW, Calgary, Alberta, T3H 3A8 Canada
Autour de cette propriété
En savoir plus au sujet du quartier et des commodités autour de cette résidence.
- 22.32% 50 à 64 ans
- 19.62% 35 à 49 ans
- 18.15% 65 à 79 ans
- 17.74% 20 à 34 ans
- 5.02% 10 à 14 ans
- 4.95% 80 ans et plus
- 4.33% 15 à 19
- 3.96% 5 à 9
- 3.92% 0 à 4 ans
- Les résidences dans le quartier sont:
- 53.95% Ménages unifamiliaux
- 41.47% Ménages d'une seule personne
- 4.55% Ménages de deux personnes ou plus
- 0.03% Ménages multifamiliaux
- 324 402 $ Revenu moyen des ménages
- 158 799 $ Revenu personnel moyen
- Les gens de ce quartier parlent :
- 78.94% Anglais
- 3.84% Anglais et langue(s) non officielle(s)
- 2.84% Espagnol
- 2.82% Mandarin
- 2.57% Tagalog (pilipino)
- 2.56% Yue (Cantonese)
- 1.98% Coréen
- 1.68% Arabe
- 1.59% Français
- 1.19% Russe
- Le logement dans le quartier comprend :
- 37.6% Appartement, moins de 5 étages
- 29.12% Maison en rangée
- 24.15% Maison individuelle non attenante
- 9.14% Maison jumelée
- 0% Duplex
- 0% Appartement, 5 étages ou plus
- D’autres font la navette en :
- 9.4% Transport en commun
- 7.25% Autre
- 1.39% Marche
- 0% Vélo
- 33.4% Baccalauréat
- 22.61% Diplôme d'études secondaires
- 18.35% Certificat ou diplôme d'un collège ou cégep
- 10.87% Aucun diplôme d'études secondaires
- 8.41% Certificat ou diplôme universitaire supérieur au baccalauréat
- 3.2% Certificat ou diplôme d'apprenti ou d'une école de métiers
- 3.15% Certificat ou diplôme universitaire inférieur au baccalauréat
- L’indice de la qualité de l’air moyen dans la région est 1
- La région reçoit 205.51 mm de précipitations par année.
- La région connaît 7.39 jours de chaleur extrême (28.54 °C) par année.
Demander de l’information sur le quartier
En savoir plus au sujet du quartier et des commodités autour de cette résidence
Demander maintenantCalculatrice de versements hypothécaires
- $
- %$
- %
- Capital et intérêts 6 489 $ /mo
- Impôt foncier n/a
- Frais de copropriété n/a

