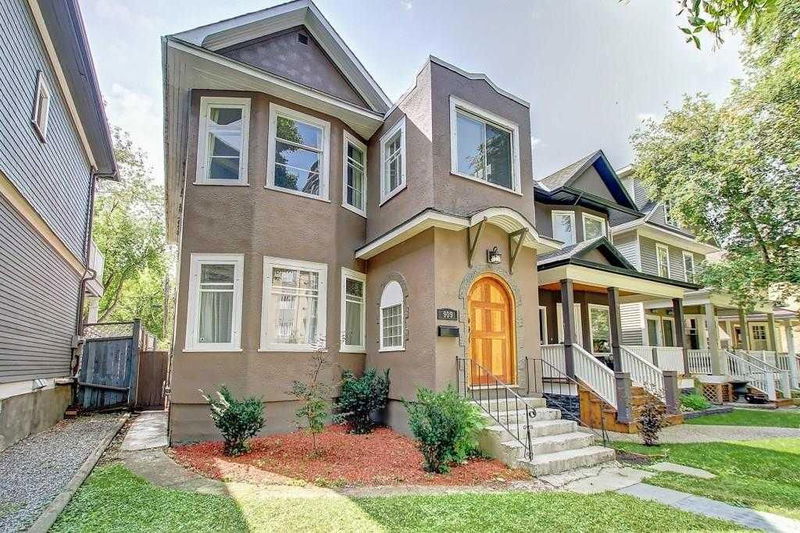Caractéristiques principales
- MLS® #: A2207343
- ID de propriété: SIRC2355487
- Type de propriété: Résidentiel, Maison unifamiliale détachée
- Aire habitable: 1 682,50 pi.ca.
- Construit en: 1911
- Chambre(s) à coucher: 4
- Salle(s) de bain: 2
- Stationnement(s): 2
- Inscrit par:
- Royal LePage Benchmark
Description de la propriété
Live in the Heart of Lower Mount Royal – one of Calgary's most vibrant inner-city districts with a diverse selection of shops, restaurants & pubs all within walking distance. This gorgeous 1911 home is filled with Character! There are two living spaces, each with separate entrances from a common main foyer entrance. Live in one & rent the other as a mortgage helper, or use the entire home. The front foyer is large & welcoming, leading to both the main floor unit & the upper unit. Main Floor features Hardwood flooring, French Doors to a bright & spacious Living Room, 4 pc bath, large Kitchen with access to a covered deck, Primary Bedroom, & a second bedroom which could be also be used as a Dining Room or Office. The second floor has 2 Bedrooms, Hardwood Floors, large Living Room with a Mid-Century Modern Vibe, tastefully renovated 4pc bath, full Kitchen with pass-through to the Living Room, & a Bright eating nook with large windows. South facing fenced yard, & parking for 2 vehicles in the back. Plenty of Storage space and laundry area in the basement. Your Inner City Lifestyle awaits!! No need to drive anywhere - Walk to Downtown, C-Train, the new Events Center at the Stampede Grounds, Saddledome, Calgary’s extensive Pathway System, MNP Community & Sports Center at Lindsey Park, and bus stops just steps away. Enjoy the Lively area of uptown 17th Ave and 4th Street: "The Red Mile" is a hotspot for residents and visitors, with a variety of boutique shops and services, including fine-dining, pubs and coffee shops. Unique & historic Home in a fantastic location!! The Pictures are from previous listing – the property has been tenant occupied. Don't miss this opportunity!
Pièces
- TypeNiveauDimensionsPlancher
- FoyerPrincipal8' 2" x 7' 2"Autre
- Salle familialePrincipal19' 8" x 11' 9.9"Autre
- CuisinePrincipal11' 5" x 9' 3.9"Autre
- Chambre à coucherPrincipal12' 3.9" x 7' 6.9"Autre
- Salle de bainsPrincipal5' x 8' 2"Autre
- Chambre à coucher principalePrincipal11' 6.9" x 12'Autre
- Salle de bains2ième étage7' 8" x 6' 9"Autre
- Chambre à coucher2ième étage11' 6.9" x 12'Autre
- Chambre à coucher2ième étage7' 9.9" x 10' 6"Autre
- Salon2ième étage16' 9" x 11' 5"Autre
- Cuisine2ième étage10' 5" x 7' 3.9"Autre
- Coin repas2ième étage6' 9" x 7' 5"Autre
Agents de cette inscription
Demandez plus d’infos
Demandez plus d’infos
Emplacement
909 18 Avenue SW, Calgary, Alberta, T2T 0H2 Canada
Autour de cette propriété
En savoir plus au sujet du quartier et des commodités autour de cette résidence.
Demander de l’information sur le quartier
En savoir plus au sujet du quartier et des commodités autour de cette résidence
Demander maintenantCalculatrice de versements hypothécaires
- $
- %$
- %
- Capital et intérêts 3 662 $ /mo
- Impôt foncier n/a
- Frais de copropriété n/a

