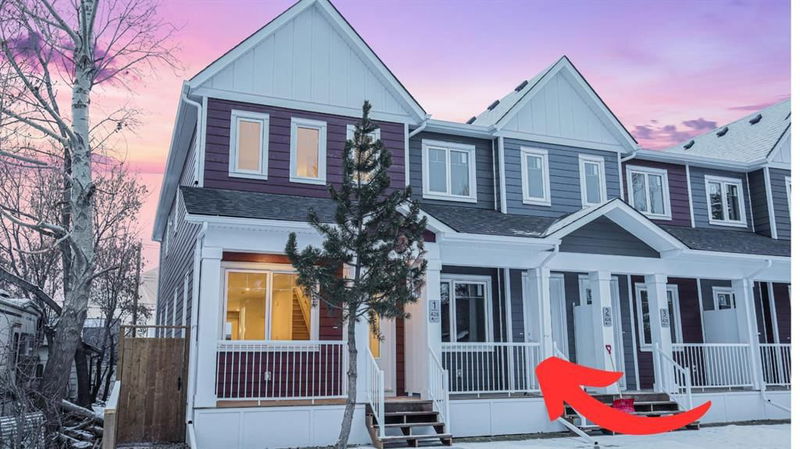Caractéristiques principales
- MLS® #: A2209083
- ID de propriété: SIRC2355476
- Type de propriété: Résidentiel, Maison de ville
- Aire habitable: 1 493 pi.ca.
- Construit en: 2024
- Chambre(s) à coucher: 2+1
- Salle(s) de bain: 3+1
- Stationnement(s): 1
- Inscrit par:
- Royal LePage METRO
Description de la propriété
LAST UNIT! Check out the 3D tour! NO CONDO FEES | OVER 2000 SQFT OF LIVING SPACE | 5 MINS TO DOWNTOWN. Welcome to a stunning, brand-new townhome in the sought-after neighbourhood of Renfrew, featuring no condo fees. With 9 ft ceilings through-out all 3 levels, the main level boasts an open-concept design, seamlessly integrating the living room with an electric fireplace, a dining area, a half bath and a modern kitchen, creating a perfect space for entertaining and family gatherings. Upstairs, you'll find 2 spacious bedrooms with en-suite bathrooms as well as walk-in closets and a convenient laundry room. The fully finished basement extends your living space with an additional bedroom, full bathroom, recreational room, and wet bar. A single car detached garage and a fully fenced backyard complete this exceptional home, offering both privacy and convenience in a prime location. With contemporary design and high-quality finishes throughout, this home combines comfort, style, and affordability in a prime location only few minutes from Downtown, highway 1 and Deerfoot trail access.
Pièces
- TypeNiveauDimensionsPlancher
- SalonPrincipal17' 8" x 12'Autre
- Salle à mangerPrincipal9' 6" x 9' 2"Autre
- CuisinePrincipal15' 3.9" x 8' 9"Autre
- Salle de bainsPrincipal4' 11" x 4' 11"Autre
- Salle de bain attenanteInférieur12' 9" x 5' 6.9"Autre
- Salle de bain attenanteInférieur9' 8" x 5' 6.9"Autre
- Chambre à coucher principaleInférieur13' x 10' 6.9"Autre
- Chambre à coucherInférieur12' 8" x 9' 8"Autre
- Salle de lavageInférieur5' 6.9" x 3' 3.9"Autre
- Chambre à coucherSous-sol10' x 10'Autre
- Salle de bainsSous-sol0' x 0'Autre
- VérandaPrincipal14' x 4' 9.9"Autre
Agents de cette inscription
Demandez plus d’infos
Demandez plus d’infos
Emplacement
426 13 Avenue NE #2, Calgary, Alberta, T2E 1C2 Canada
Autour de cette propriété
En savoir plus au sujet du quartier et des commodités autour de cette résidence.
- 27.29% 20 à 34 ans
- 25.21% 35 à 49 ans
- 18.41% 50 à 64 ans
- 8.07% 65 à 79 ans
- 5.45% 0 à 4 ans ans
- 5.31% 80 ans et plus
- 3.55% 5 à 9
- 3.43% 10 à 14
- 3.28% 15 à 19
- Les résidences dans le quartier sont:
- 54.01% Ménages unifamiliaux
- 38.88% Ménages d'une seule personne
- 7.07% Ménages de deux personnes ou plus
- 0.04% Ménages multifamiliaux
- 149 176 $ Revenu moyen des ménages
- 73 928 $ Revenu personnel moyen
- Les gens de ce quartier parlent :
- 82.44% Anglais
- 4.19% Yue (Cantonese)
- 3.42% Anglais et langue(s) non officielle(s)
- 2.1% Français
- 1.85% Espagnol
- 1.81% Mandarin
- 1.75% Arabe
- 1.02% Tagalog (pilipino)
- 0.74% Italien
- 0.67% Anglais et français
- Le logement dans le quartier comprend :
- 39.66% Maison individuelle non attenante
- 38.7% Appartement, moins de 5 étages
- 9.48% Duplex
- 4.9% Maison jumelée
- 3.99% Maison en rangée
- 3.27% Appartement, 5 étages ou plus
- D’autres font la navette en :
- 11.65% Marche
- 9.25% Transport en commun
- 5.73% Autre
- 1.61% Vélo
- 38.97% Baccalauréat
- 21.02% Diplôme d'études secondaires
- 15.42% Certificat ou diplôme d'un collège ou cégep
- 12.62% Certificat ou diplôme universitaire supérieur au baccalauréat
- 7.27% Aucun diplôme d'études secondaires
- 4.2% Certificat ou diplôme d'apprenti ou d'une école de métiers
- 0.51% Certificat ou diplôme universitaire inférieur au baccalauréat
- L’indice de la qualité de l’air moyen dans la région est 1
- La région reçoit 199.58 mm de précipitations par année.
- La région connaît 7.39 jours de chaleur extrême (29.14 °C) par année.
Demander de l’information sur le quartier
En savoir plus au sujet du quartier et des commodités autour de cette résidence
Demander maintenantCalculatrice de versements hypothécaires
- $
- %$
- %
- Capital et intérêts 3 564 $ /mo
- Impôt foncier n/a
- Frais de copropriété n/a

