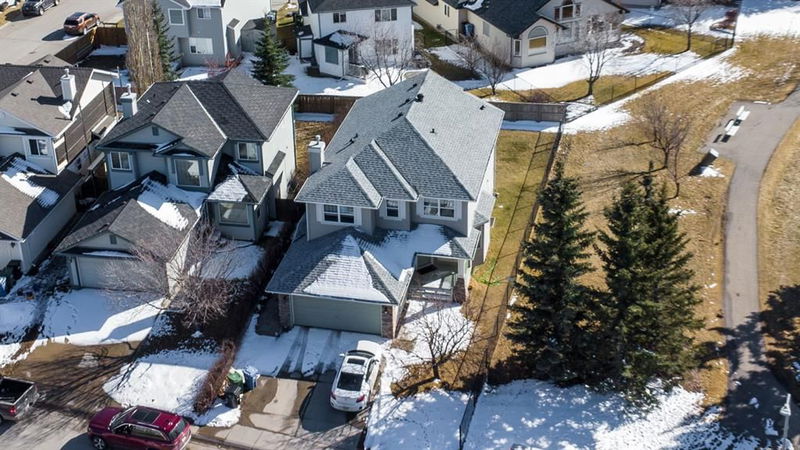Caractéristiques principales
- MLS® #: A2208805
- ID de propriété: SIRC2355237
- Type de propriété: Résidentiel, Maison unifamiliale détachée
- Aire habitable: 2 001 pi.ca.
- Construit en: 1999
- Chambre(s) à coucher: 3+1
- Salle(s) de bain: 3+1
- Stationnement(s): 4
- Inscrit par:
- RE/MAX iRealty Innovations
Description de la propriété
A great opportunity awaits! CORNER LOT Next to a walking path that takes you to the surrounding COUNTRY HILLS GOLF COURSE With over 2,910 sqft of developed space, this NE facing, 3+1 bedroom + 3.5 bath home with double front attached garage & developed basement located beside a green space/walking path in family-oriented Country Hills has plenty to offer. Walking in, the foyer offers a nice transition to the rest of the main floor; with an all important flex room being the first thing you notice (perfect for a home office, formal dining, or kid’s play area) before opening up to the majestic living room with a full 2 storey tall ceiling height & a gas fireplace with a dramatic full height surround serving as a focal point. Seamlessly connected nearby, the dining area & spacious kitchen is ready for any occasion being well equipped BRAND two-tone glossy kitchen with wine rack and customised garbage pull outs and all brand new stainless steel appliances. Just a sliding patio door away, the generous deck (with low maintenance aluminum railings w/ glass inserts) provides ample room for outdoor furniture & a BBQ – all perfect for quality family time & entertaining guests alike when paired with the useable sunny fully fenced backyard. A half bath & a conveniently located laundry room/mudroom finish things off on the main floor. As the perfect retreat, the 2nd floor offers a 4-pc full bathroom, 2 well-sized bedrooms, & a large master suite ready to pamper with a 5-pc ensuite bath (separate shower & bathtub, dual vanities, & an enclosed toilet area) & dual closets (with one being a walk-in closet). Optimizing the space further, a built-in workstation area between the 2 secondary bedrooms offers the perfect spot for work or play. Heading downstairs, the developed ILLEGAL SUITE basement with separate entrance reveals a nice huge living room along with kitchen, bedroom and 4-pc full bathroom & separate laundry. Notable features include; CORNER LOT, SIDING ON PARK, BRAND NEW ROOF, BRAND NEW FURNANCE, BRAND NEW KITCHEN, COUNTERTOPS & APPLIANCES, BRAND NEW FLOORING THROUGOUT, fresh paint throughout, central AC, & plenty of windows to admire the beautiful green space nearby. Beyond the home, be spoiled by being next to a walking path that takes you to the surrounding Country Hills Golf Course, Nose Creek Parkway, & the many amenities that Harvest Hills Shopping Centre has to offer ( T&T Supermarket, Canadian Brewhouse, & Rexall drugstore just to name a few!). Schools, transit, & additional shopping/amenities/movie theatre/Vivo rec centre/library within the Country Hills shopping area are all nearby while Beddington Tr, Country Hills Blvd, Stoney Tr, & Deerfoot Tr are all a short drive away. With so much to offer inside & out, this well balanced home is ready for you today!
Pièces
- TypeNiveauDimensionsPlancher
- Salle de bainsPrincipal3' 9.9" x 6' 9.9"Autre
- Salle à mangerPrincipal15' 9.6" x 13' 2"Autre
- Salle familialePrincipal13' 5" x 15' 8"Autre
- FoyerPrincipal7' 6.9" x 11'Autre
- CuisinePrincipal12' 6.9" x 11' 2"Autre
- Salle de lavagePrincipal3' 9.9" x 5' 9.6"Autre
- SalonPrincipal13' x 12' 9"Autre
- VestibulePrincipal5' 9.9" x 10' 3.9"Autre
- Salle de bainsInférieur4' 9.9" x 8' 9.9"Autre
- Salle de bain attenanteInférieur11' 9" x 13' 9.6"Autre
- Chambre à coucherInférieur10' 9" x 10' 3"Autre
- Chambre à coucherInférieur10' 6" x 11' 3"Autre
- Chambre à coucher principaleInférieur13' 9" x 13'Autre
- Salle de bainsSous-sol8' 6.9" x 4' 9.9"Autre
- Chambre à coucherSous-sol10' 2" x 11' 3"Autre
- CuisineSous-sol13' 2" x 9' 2"Autre
- Salle de jeuxSous-sol27' 8" x 16' 9"Autre
- ServiceSous-sol13' 6.9" x 10' 8"Autre
Agents de cette inscription
Demandez plus d’infos
Demandez plus d’infos
Emplacement
7 Country Hills Park NW, Calgary, Alberta, T3K 5C8 Canada
Autour de cette propriété
En savoir plus au sujet du quartier et des commodités autour de cette résidence.
Demander de l’information sur le quartier
En savoir plus au sujet du quartier et des commodités autour de cette résidence
Demander maintenantCalculatrice de versements hypothécaires
- $
- %$
- %
- Capital et intérêts 4 194 $ /mo
- Impôt foncier n/a
- Frais de copropriété n/a

