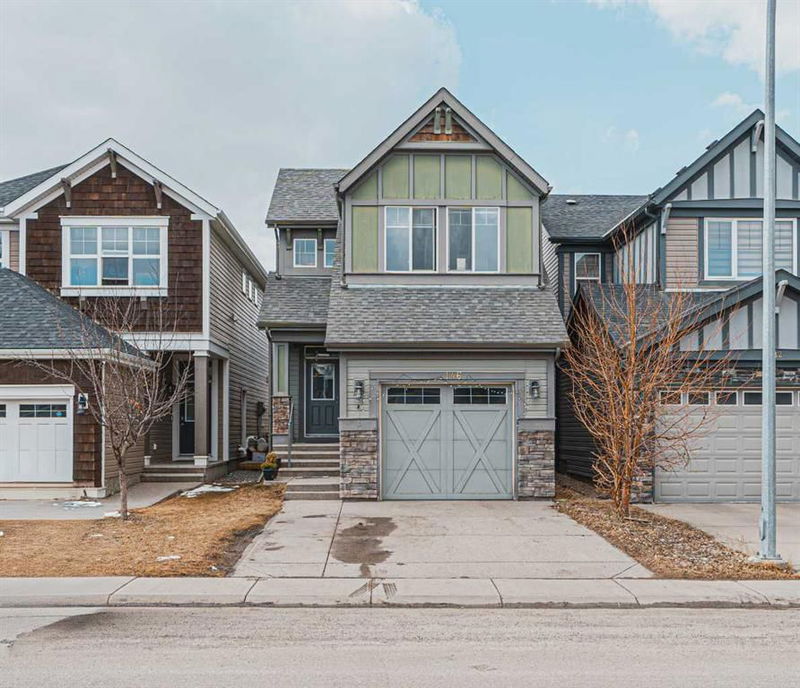Caractéristiques principales
- MLS® #: A2208897
- ID de propriété: SIRC2355215
- Type de propriété: Résidentiel, Maison unifamiliale détachée
- Aire habitable: 1 625,65 pi.ca.
- Construit en: 2013
- Chambre(s) à coucher: 3
- Salle(s) de bain: 2+1
- Stationnement(s): 2
- Inscrit par:
- eXp Realty
Description de la propriété
Front Drive Detached House-Close to All Amenities!! Welcome to the beautiful community of Skyview, where this charming property offers the perfect blend of space, style, and comfort for your family.
Upstairs, you’ll find 3 spacious bedrooms, including a generous master suite with a walk-in closet and private ensuite. The bonus room offers extra versatility, ideal for a home office or play area. With 2.5 bathrooms, there's plenty of convenience for everyone.
The main floor is designed with an open concept and 9ft ceilings, giving the space an airy and bright feel. The gourmet kitchen is a true highlight, featuring white cabinetry, stainless steel appliances, and quartz countertops. The large center island with an eating bar, pendant lighting, and pantry make it perfect for meal prep and entertaining. The kitchen seamlessly connects to the living area, which is flooded with natural light. A cozy breakfast nook, overlooking the backyard and deck, is ideal for your morning coffee. A half bath completes this floor.
On the upper level, the master suite is a true retreat, offering a spacious layout, walk-in closet, and private ensuite. Two additional well-sized bedrooms, a 4-piece bathroom, and a flexible space (perfect for a home office or family area) complete the floor.
The unfinished basement, with a 3-piece rough-in, offers endless possibilities for customization. There’s also a single attached garage, perfect for extra storage and parking.
This home is ideally located minutes from grocery stores, restaurants, and a K-9 school within walking distance. Plus, it's just 5 minutes to Calgary Airport, making travel super convenient. The property also features newly installed roof shingles, ensuring peace of mind for years to come.
With stylish antique grey laminate flooring on the main level and a welcoming, open design, this home is a true gem. Don’t miss out—schedule your showing today!
Pièces
- TypeNiveauDimensionsPlancher
- Salle de bainsPrincipal5' 3" x 5'Autre
- Salle à mangerPrincipal14' 3" x 7' 5"Autre
- FoyerPrincipal9' 6.9" x 9' 5"Autre
- Cuisine avec coin repasPrincipal12' 5" x 11' 6"Autre
- SalonPrincipal14' 11" x 14' 9.9"Autre
- Salle de bains2ième étage7' 6" x 5' 2"Autre
- Salle de bain attenante2ième étage4' 11" x 8' 9.9"Autre
- Chambre à coucher2ième étage12' 6.9" x 9' 6.9"Autre
- Chambre à coucher2ième étage12' 6" x 9' 9.6"Autre
- Salle familiale2ième étage11' 9.9" x 13' 6"Autre
- Chambre à coucher principale2ième étage17' 11" x 12' 9.9"Autre
- Penderie (Walk-in)2ième étage9' 2" x 5' 9.9"Autre
Agents de cette inscription
Demandez plus d’infos
Demandez plus d’infos
Emplacement
146 Skyview Point Crescent NE, Calgary, Alberta, T3N 0M1 Canada
Autour de cette propriété
En savoir plus au sujet du quartier et des commodités autour de cette résidence.
Demander de l’information sur le quartier
En savoir plus au sujet du quartier et des commodités autour de cette résidence
Demander maintenantCalculatrice de versements hypothécaires
- $
- %$
- %
- Capital et intérêts 3 222 $ /mo
- Impôt foncier n/a
- Frais de copropriété n/a

