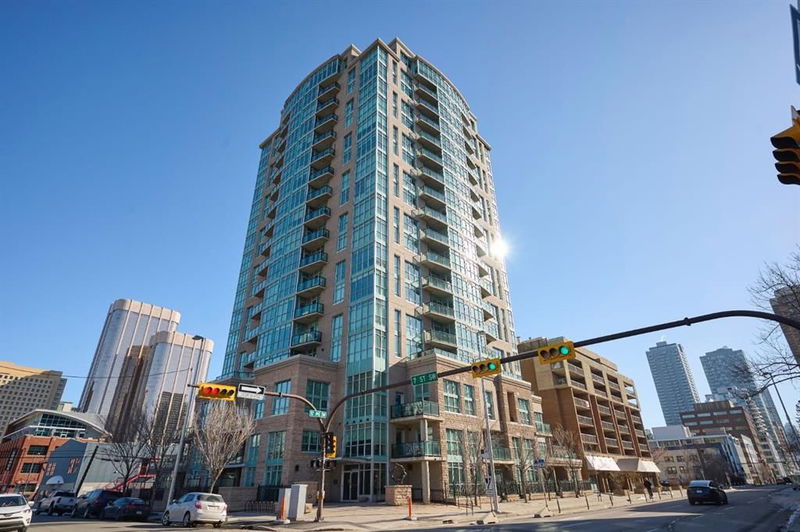Caractéristiques principales
- MLS® #: A2208883
- ID de propriété: SIRC2355201
- Type de propriété: Résidentiel, Condo
- Aire habitable: 803,72 pi.ca.
- Construit en: 2009
- Chambre(s) à coucher: 2
- Salle(s) de bain: 2
- Stationnement(s): 1
- Inscrit par:
- RE/MAX Real Estate (Central)
Description de la propriété
Amazing Unit with Stunning South-Facing Views!
Don’t miss this bright and immaculate condo with A/C and tons of natural light! The kitchen features stainless steel appliances, granite countertops, and a flat eating bar, opening to a spacious living room with patio doors to your sunny balcony.
The smart split-bedroom layout offers great privacy. The primary bedroom includes a full ensuite, while the second bedroom is next to another full bath. There’s also a den with built-in desk—perfect for a home office.
Enjoy in-suite laundry, titled underground parking, and a storage locker. Located in the concrete-built Xenex by Bucci Developments, with concierge service, car wash bay, and visitor parking.
Walk to everything—downtown, 17th Ave, river paths, LRT, and all the cafés, shops, and restaurants you love!
Pièces
- TypeNiveauDimensionsPlancher
- Salle de bain attenantePrincipal7' 9.9" x 4' 11"Autre
- Salle de bainsPrincipal8' 11" x 4' 9.9"Autre
- Chambre à coucherPrincipal8' 9.9" x 12' 6.9"Autre
- Salle à mangerPrincipal14' 6.9" x 9'Autre
- CuisinePrincipal8' 6" x 8' 9"Autre
- Salle de lavagePrincipal8' 11" x 4' 11"Autre
- SalonPrincipal11' 9" x 11' 3.9"Autre
- Chambre à coucher principalePrincipal10' 8" x 14' 6"Autre
Agents de cette inscription
Demandez plus d’infos
Demandez plus d’infos
Emplacement
788 12 Avenue SW #1702, Calgary, Alberta, T2R 0H1 Canada
Autour de cette propriété
En savoir plus au sujet du quartier et des commodités autour de cette résidence.
Demander de l’information sur le quartier
En savoir plus au sujet du quartier et des commodités autour de cette résidence
Demander maintenantCalculatrice de versements hypothécaires
- $
- %$
- %
- Capital et intérêts 2 192 $ /mo
- Impôt foncier n/a
- Frais de copropriété n/a

