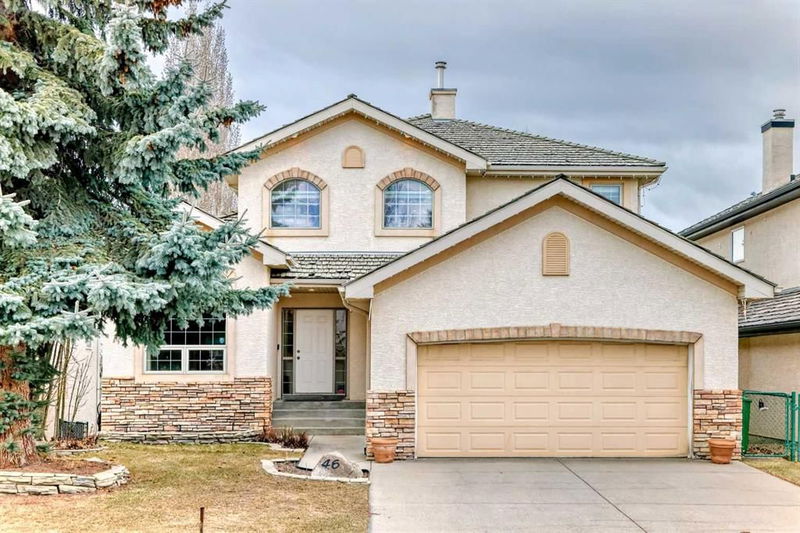Caractéristiques principales
- MLS® #: A2209057
- ID de propriété: SIRC2355168
- Type de propriété: Résidentiel, Maison unifamiliale détachée
- Aire habitable: 2 741,40 pi.ca.
- Construit en: 1999
- Chambre(s) à coucher: 3+2
- Salle(s) de bain: 3+1
- Stationnement(s): 4
- Inscrit par:
- RE/MAX House of Real Estate
Description de la propriété
OPEN HOUSE APRIL 12 SATURDAY 130-4PM . Large family home, BACKING ON TO THE the Valley Ridge Golf Course, boasting over 2700 sf above grade plus a fully finished WALKOUT BASEMENT, with in-floor radiant heating! This is the most CONVENIENT location in upper Valley Ridge where you can walk to the commercial plaza while enjoying quick access to the highway. The home itself is perfect for a big family looking for spacious rooms. Enter to a grand, open foyer with ample space to greet guests. To the left is an enclosed formal den with vaulted ceilings and built-in shelving. Toward the back is the mid kitchen with craftsman style cabinetry and built-in wall oven. To the rear is a spacious family room with gas fireplace and access to the rear deck. Adjacent is the formal dining area plus living room, overlooking the golf course. Upstairs, there are 3 very spacious bedrooms and 2 full baths, one of which is the master ensuite. The lower level is fully finished with 2 more bedrooms, another full bath, theatre/media room, plus a large rec room, all enjoying radiant infloor heating! Some of the extras include central Air Conditioning, infrared garage heater, electrical CHARGER for EV vehicle in the garage, and dining room table, chairs and hutch will be left with for the new buyers! Perfect for a growing family boasting large rooms, enjoy the best part of Valley Ridge featuring quick access to downtown , Stoney Trail, and west to the Rockies! Don't miss out..
Pièces
- TypeNiveauDimensionsPlancher
- SalonPrincipal38' 3" x 47'Autre
- Salle à mangerPrincipal40' 2" x 53' 6.9"Autre
- Salle familialePrincipal47' 3.9" x 50' 6.9"Autre
- Coin repasPrincipal29' 9" x 50' 9.9"Autre
- CuisinePrincipal47' x 50' 9.9"Autre
- Garde-mangerPrincipal12' 9.9" x 12' 9.9"Autre
- AutrePrincipal44' 9.9" x 47' 6.9"Autre
- Salle de lavagePrincipal28' 2" x 18' 9.6"Autre
- Salle de bainsPrincipal16' 2" x 16' 2"Autre
- Bureau à domicilePrincipal52' 3" x 34' 2"Autre
- EntréePrincipal42' 8" x 19' 8"Autre
- Chambre à coucher principaleInférieur47' 6.9" x 55' 6"Autre
- Penderie (Walk-in)Inférieur22' 5" x 21' 11"Autre
- Salle de bain attenanteInférieur46' 9" x 44' 3"Autre
- Chambre à coucherInférieur45' 8" x 42' 8"Autre
- Penderie (Walk-in)Inférieur13' 11" x 32' 9.9"Autre
- Salle de bainsInférieur16' 2" x 26'Autre
- Chambre à coucherInférieur45' 8" x 36' 3.9"Autre
- RangementSous-sol30' 9.6" x 12'Autre
- Salle polyvalenteSous-sol48' 5" x 53' 9.9"Autre
- Salle de jeuxSous-sol91' 9.9" x 52' 9"Autre
- ServiceSous-sol50' 6.9" x 41' 6.9"Autre
- Penderie (Walk-in)Sous-sol14' 6" x 14' 3"Autre
- Chambre à coucherSous-sol33' 11" x 41' 6.9"Autre
- Salle de bainsSous-sol16' 2" x 27' 8"Autre
- Chambre à coucherSous-sol44' 6.9" x 48' 11"Autre
- Penderie (Walk-in)Sous-sol16' 5" x 14' 6"Autre
Agents de cette inscription
Demandez plus d’infos
Demandez plus d’infos
Emplacement
46 Valley Ponds Way NW, Calgary, Alberta, T3B 5T5 Canada
Autour de cette propriété
En savoir plus au sujet du quartier et des commodités autour de cette résidence.
Demander de l’information sur le quartier
En savoir plus au sujet du quartier et des commodités autour de cette résidence
Demander maintenantCalculatrice de versements hypothécaires
- $
- %$
- %
- Capital et intérêts 5 347 $ /mo
- Impôt foncier n/a
- Frais de copropriété n/a

