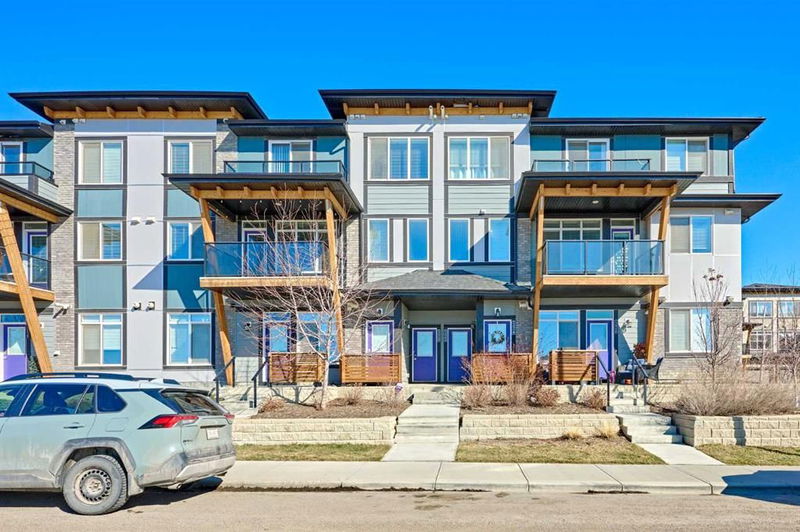Caractéristiques principales
- MLS® #: A2208875
- ID de propriété: SIRC2355152
- Type de propriété: Résidentiel, Condo
- Aire habitable: 1 487 pi.ca.
- Construit en: 2020
- Chambre(s) à coucher: 3
- Salle(s) de bain: 2+1
- Stationnement(s): 2
- Inscrit par:
- E-Trinity Realty and Management Ltd
Description de la propriété
Welcome to this stunning townhome, ideally situated in the heart of Seton—one of Calgary’s most dynamic and sought-after communities. This spacious 3-bedroom, 2.5-bathroom home offers one of the largest layouts in the area, filled with an abundance of natural light from additional windows, creating an airy and bright atmosphere throughout. Perfect for a single professional or a young family, the open-concept main floor showcases a chef-inspired kitchen with a sprawling island, complemented by a generous dining area that’s perfect for entertaining guests.
Step outside to your private patio—an ideal space for outdoor relaxation. Convenience is key with a double attached garage, plus additional street parking available for your guests. You’re also just minutes away from a wide array of shopping, dining, and entertainment options, along with the YMCA and South Campus Hospital.
Seton is a community on the rise, and with the future Green Line C-Train station just around the corner, this property is not only a beautiful home but also an excellent investment in one of Calgary’s most exciting and rapidly growing areas. With low condo fees, a bright and open design, and an unbeatable location, this home is sure to move quickly. Don’t miss out—book your showing today and discover why Seton is the perfect place to call home!
Pièces
- TypeNiveauDimensionsPlancher
- Salle à mangerPrincipal15' 9" x 8' 9"Autre
- CuisinePrincipal11' 9" x 9' 9.6"Autre
- Salle de bainsPrincipal5' x 5'Autre
- SalonPrincipal16' 6" x 13' 3"Autre
- Chambre à coucher principale2ième étage10' 3" x 13' 2"Autre
- Chambre à coucher2ième étage9' 5" x 9' 6.9"Autre
- Chambre à coucher2ième étage9' 5" x 9' 6.9"Autre
- Salle de bain attenante2ième étage8' 3" x 4' 9"Autre
- Salle de bains2ième étage5' 3" x 8' 2"Autre
- Salle de lavage2ième étage4' x 5' 6"Autre
Agents de cette inscription
Demandez plus d’infos
Demandez plus d’infos
Emplacement
220 Seton Passage SE, Calgary, Alberta, T3M3A7 Canada
Autour de cette propriété
En savoir plus au sujet du quartier et des commodités autour de cette résidence.
Demander de l’information sur le quartier
En savoir plus au sujet du quartier et des commodités autour de cette résidence
Demander maintenantCalculatrice de versements hypothécaires
- $
- %$
- %
- Capital et intérêts 2 441 $ /mo
- Impôt foncier n/a
- Frais de copropriété n/a

