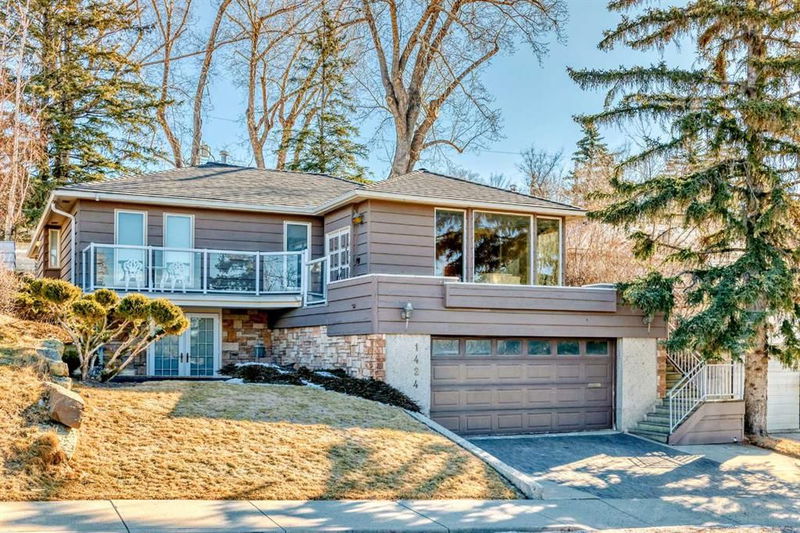Caractéristiques principales
- MLS® #: A2207737
- ID de propriété: SIRC2354265
- Type de propriété: Résidentiel, Maison unifamiliale détachée
- Aire habitable: 1 847,30 pi.ca.
- Construit en: 1953
- Chambre(s) à coucher: 3
- Salle(s) de bain: 4
- Stationnement(s): 2
- Inscrit par:
- Houston Realty.ca
Description de la propriété
One of a kind professionally designed and upgraded 1847 sf walkout bungalow located in west Briar Hill on an elevated lot with west views. Main floor features a spacious living room with atrium and dining room, with hardwood floors and large windows. Upgraded kitchen with cherry stained maple cabinets and granite countertops. Sunken family room with vaulted open beam ceiling, skylights and large Montana travertine drypack woodburning fireplace. Comfortable master suite with fireplace, four-piece bathroom and walk in closet. Two secondary bedrooms with hardwood floors and a four-piece main bathroom. The 972 sf lower-level walkout is developed with a large family room, guest bedroom with four-piece ensuite bathroom, a home office area and a three piece main bathroom. There is direct access to a large heated double-attached garage with a precast free span roof. Beautifully designed outdoor space with a front patio and large deck with irrigated planter boxes, side deck off the family room and a large, terraced back yard with heavy timber garden beds and numerous large mature trees and shrubs.
Pièces
- TypeNiveauDimensionsPlancher
- SalonPrincipal16' x 24' 2"Autre
- Salle à mangerPrincipal12' 9.6" x 13'Autre
- Chambre à coucher principalePrincipal11' 3" x 22' 3.9"Autre
- Chambre à coucherPrincipal11' 9.6" x 11' 2"Autre
- Chambre à coucherPrincipal8' 11" x 11' 2"Autre
- CuisinePrincipal9' 2" x 11' 5"Autre
- NidPrincipal8' 2" x 11' 8"Autre
- Salle familialePrincipal15' 6.9" x 15' 9.6"Autre
- Salle de bain attenantePrincipal8' x 9' 2"Autre
- Salle de bainsPrincipal5' x 7' 6.9"Autre
- Salle de jeuxSupérieur14' 5" x 37' 9.9"Autre
- AutreSupérieur11' 3.9" x 12' 11"Autre
- Salle de bainsSupérieur5' 5" x 11' 9.6"Autre
- Salle de bain attenanteSupérieur4' 9" x 10' 8"Autre
Agents de cette inscription
Demandez plus d’infos
Demandez plus d’infos
Emplacement
1424 23 Street NW, Calgary, Alberta, T2N 2P3 Canada
Autour de cette propriété
En savoir plus au sujet du quartier et des commodités autour de cette résidence.
Demander de l’information sur le quartier
En savoir plus au sujet du quartier et des commodités autour de cette résidence
Demander maintenantCalculatrice de versements hypothécaires
- $
- %$
- %
- Capital et intérêts 0
- Impôt foncier 0
- Frais de copropriété 0

