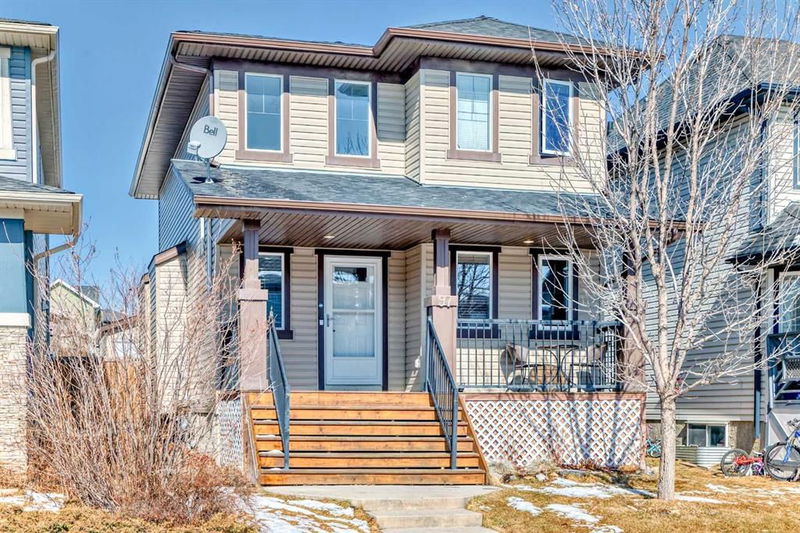Caractéristiques principales
- MLS® #: A2206903
- ID de propriété: SIRC2354236
- Type de propriété: Résidentiel, Maison unifamiliale détachée
- Aire habitable: 1 493 pi.ca.
- Construit en: 2007
- Chambre(s) à coucher: 4+1
- Salle(s) de bain: 3+1
- Stationnement(s): 4
- Inscrit par:
- MaxWell Canyon Creek
Description de la propriété
***OPEN HOUSE APRIL 20th - 12PM to 2PM***Welcome to this exceptional family home in Evanston located on a quiet street walking distance to trails, off lease dog parks and picturesque ponds. With approximately 65k on NEW EXTERIOR (plus garage) including roof, all siding, soffits and garage door; this 5 bedroom, 3.5 bath home offers great value with plenty of space for a growing family. NEW LUXURY VINYL floors, FRESH PAINT on walls and ceilings, VAULTED CEILING entry way and plenty of windows is a warm welcoming. The OPEN CONCEPT layout guides you to a large living room with built-in shelves, gas FIREPLACE with room to fit your oversized furniture. The kitchen is equipped with plenty of counter space, pantry, NEW OTR, STAINLESS STEEL appliances and perfectly sized island that opens up to a well positioned kitchen nook. The main floor also features a half bath with NEW WASHER/DRYER and a wonderful bedroom or office accented with French doors. The primary suite will wow you with the amount of space available which features a 3-piece ensuite and walk-in closet. Down the hallway you will find two large bedrooms and a 4-piece bathroom. Make your way to the LEGAL PERMITTED BASEMENT SUITE fitted with STYLISH CORK flooring throughout, a large bedroom, full size kitchen, 4-piece bathroom and a SEPARATE ENTRANCE. Outside is thoughtfully designed yard with a large deck tucked in the shade, pressure treated fence, planter boxes and a double detach garage perfect as a privacy screen. Do not miss this opportunity, book your showing today!
Pièces
- TypeNiveauDimensionsPlancher
- EntréePrincipal9' 6.9" x 10'Autre
- Chambre à coucherPrincipal8' 11" x 9' 11"Autre
- Salle de lavagePrincipal5' 3" x 2' 9.9"Autre
- Salle de bainsPrincipal5' 3" x 4' 5"Autre
- Salle à mangerPrincipal11' 6" x 9' 3.9"Autre
- Cuisine avec coin repasPrincipal10' 5" x 15' 9"Autre
- SalonPrincipal12' 8" x 14' 6.9"Autre
- Chambre à coucherInférieur8' 11" x 9' 5"Autre
- Chambre à coucherInférieur9' 9.9" x 9' 6.9"Autre
- Chambre à coucher principaleInférieur13' 8" x 12' 11"Autre
- Penderie (Walk-in)Inférieur4' 6.9" x 4' 6.9"Autre
- Salle de bain attenanteInférieur4' 11" x 10' 5"Autre
- Chambre à coucherSous-sol8' 2" x 11' 3"Autre
- Salle de lavageSous-sol5' 9" x 3' 6.9"Autre
- Salle de bainsSous-sol8' 3.9" x 4' 11"Autre
- ServiceSous-sol5' 6.9" x 10' 9.9"Autre
- CuisineSous-sol11' 9" x 12' 8"Autre
- Salle polyvalenteSous-sol11' 6.9" x 12'Autre
- Salle de bainsInférieur5' x 8' 2"Autre
Agents de cette inscription
Demandez plus d’infos
Demandez plus d’infos
Emplacement
97 Evansford Circle NW, Calgary, Alberta, T3P 0A9 Canada
Autour de cette propriété
En savoir plus au sujet du quartier et des commodités autour de cette résidence.
- 30.68% 35 à 49 ans
- 17.44% 20 à 34 ans
- 11.89% 50 à 64 ans
- 10.63% 5 à 9 ans
- 8.37% 10 à 14 ans
- 8.24% 0 à 4 ans ans
- 5.62% 15 à 19 ans
- 4.7% 65 à 79 ans
- 2.43% 80 ans et plus
- Les résidences dans le quartier sont:
- 79.12% Ménages unifamiliaux
- 16.24% Ménages d'une seule personne
- 3.01% Ménages de deux personnes ou plus
- 1.63% Ménages multifamiliaux
- 146 734 $ Revenu moyen des ménages
- 65 422 $ Revenu personnel moyen
- Les gens de ce quartier parlent :
- 67.88% Anglais
- 6.69% Anglais et langue(s) non officielle(s)
- 4.81% Tagalog (pilipino)
- 4.77% Yue (Cantonese)
- 4.72% Mandarin
- 3.14% Espagnol
- 3.12% Pendjabi
- 2.29% Ourdou
- 1.33% Arabe
- 1.26% Hindi
- Le logement dans le quartier comprend :
- 66.04% Maison individuelle non attenante
- 23.46% Maison en rangée
- 9.33% Maison jumelée
- 0.74% Duplex
- 0.25% Appartement, 5 étages ou plus
- 0.18% Appartement, moins de 5 étages
- D’autres font la navette en :
- 4.34% Transport en commun
- 3.39% Autre
- 2.1% Marche
- 0% Vélo
- 30.07% Baccalauréat
- 23.57% Diplôme d'études secondaires
- 18.79% Certificat ou diplôme d'un collège ou cégep
- 10.95% Aucun diplôme d'études secondaires
- 8.6% Certificat ou diplôme universitaire supérieur au baccalauréat
- 6.13% Certificat ou diplôme d'apprenti ou d'une école de métiers
- 1.91% Certificat ou diplôme universitaire inférieur au baccalauréat
- L’indice de la qualité de l’air moyen dans la région est 1
- La région reçoit 201.27 mm de précipitations par année.
- La région connaît 7.39 jours de chaleur extrême (28.71 °C) par année.
Demander de l’information sur le quartier
En savoir plus au sujet du quartier et des commodités autour de cette résidence
Demander maintenantCalculatrice de versements hypothécaires
- $
- %$
- %
- Capital et intérêts 3 319 $ /mo
- Impôt foncier n/a
- Frais de copropriété n/a

