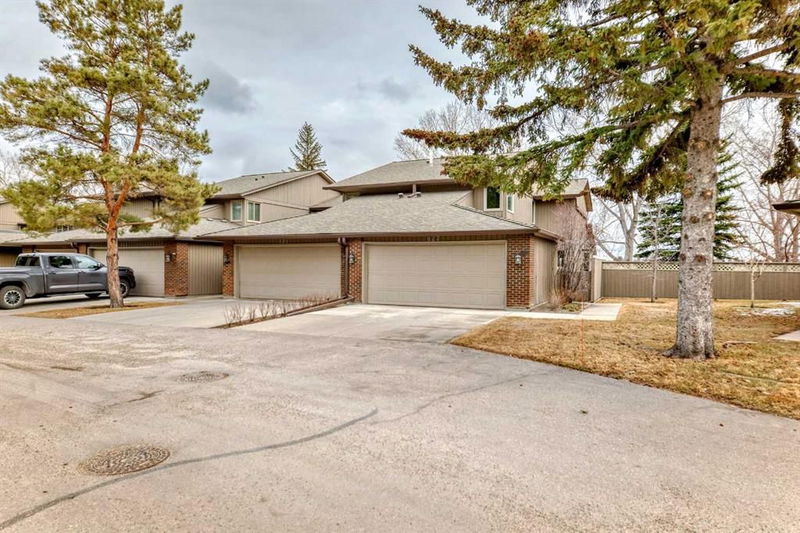Caractéristiques principales
- MLS® #: A2201693
- ID de propriété: SIRC2354225
- Type de propriété: Résidentiel, Condo
- Aire habitable: 1 798,10 pi.ca.
- Construit en: 1978
- Chambre(s) à coucher: 2
- Salle(s) de bain: 2+1
- Stationnement(s): 4
- Inscrit par:
- RE/MAX Complete Realty
Description de la propriété
The Absolute Best location, Best lot & the Best exposure. Backing directly onto and siding onto Fish Creek Park. A rare opportunity to live on the ridge enjoying nature right off your deck. This end unit features a secluded fenced court for total privacy. The front foyer is inviting & spacious and leads to a efficiently designed kitchen, large dining area & eating nook with views to the park. You will love the living room with vaulted ceilings boasting a wood burning fireplace on one side & wall of windows on the other with sweeping views of Fish Creek Park. The main floor also features an office & 2 piece bath conveniently located just off the front entrance. Upstairs you'll find the large primary bedroom with its own cozy fireplace, large walk-in closet & 5 piece ensuite, a spacious 2nd bedroom & renovated 4 piece bath. The lower level has a media room, flex area & tons of storage. Other features include high end efficiency furnace, tankless hot water system and all upper windows are low e triple pane windows. Enjoy living in this lake community that include full lake amenities. Meticulously kept, light & bright throughout, warm & inviting.
Pièces
- TypeNiveauDimensionsPlancher
- EntréePrincipal6' 6.9" x 9' 9"Autre
- CuisinePrincipal8' 6" x 11' 2"Autre
- NidPrincipal7' 6" x 8' 6.9"Autre
- Salle à mangerPrincipal12' x 14' 6"Autre
- Bureau à domicilePrincipal12' 2" x 12' 3.9"Autre
- SalonPrincipal19' 3" x 13' 8"Autre
- Chambre à coucher principale2ième étage12' 3" x 15' 8"Autre
- Chambre à coucher2ième étage12' 2" x 10' 9.6"Autre
- Salle de jeuxSous-sol11' 9.6" x 12' 5"Autre
- Salle polyvalenteSous-sol11' 9.6" x 11' 3.9"Autre
- Salle de bain attenante2ième étage7' x 11' 2"Autre
Agents de cette inscription
Demandez plus d’infos
Demandez plus d’infos
Emplacement
860 Midridge Drive SE #827, Calgary, Alberta, T2X 1K1 Canada
Autour de cette propriété
En savoir plus au sujet du quartier et des commodités autour de cette résidence.
Demander de l’information sur le quartier
En savoir plus au sujet du quartier et des commodités autour de cette résidence
Demander maintenantCalculatrice de versements hypothécaires
- $
- %$
- %
- Capital et intérêts 3 051 $ /mo
- Impôt foncier n/a
- Frais de copropriété n/a

