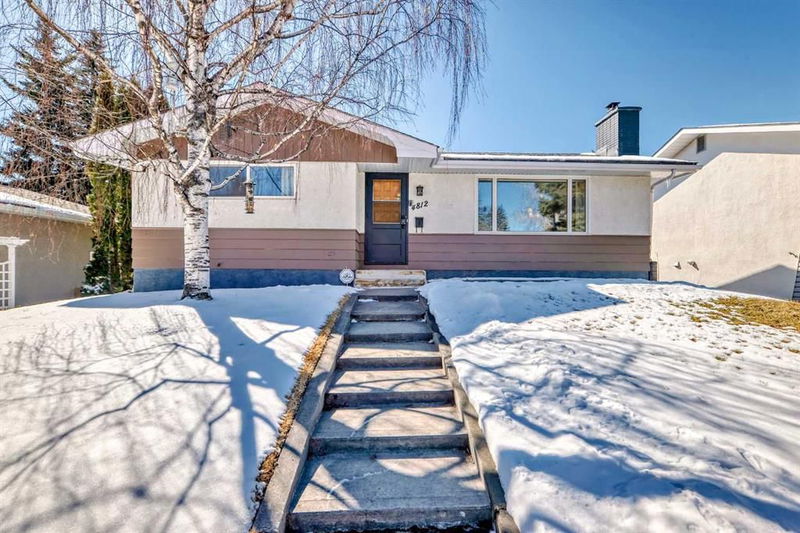Caractéristiques principales
- MLS® #: A2206786
- ID de propriété: SIRC2354192
- Type de propriété: Résidentiel, Maison unifamiliale détachée
- Aire habitable: 1 101,30 pi.ca.
- Construit en: 1965
- Chambre(s) à coucher: 3+1
- Salle(s) de bain: 2
- Stationnement(s): 2
- Inscrit par:
- eXp Realty
Description de la propriété
Charming Bungalow in Sought-After Varsity – Location, Lifestyle, and Comfort
Nestled on a quiet street in the heart of the desirable Varsity community, this spacious 4-bedroom, 2-bathroom bungalow offers the perfect blend of tranquility and convenience. Just steps away from a wide range of amenities, including shopping malls, restaurants, scenic walking paths, as well as the University of Calgary and the Alberta Children's Hospital, this home is ideal for families, professionals, or investors.
Inside, you’ll find a warm and inviting layout with generous living spaces and a functional flow throughout. The bright kitchen connects easily to the dining and living areas, perfect for both everyday living and entertaining. With four well-sized bedrooms and two full bathrooms, there’s plenty of room for everyone.
Outside, enjoy a private yard and a double detached garage for all your parking and storage needs.
Whether you're looking for a place to call home or a smart investment in a prime location, this Varsity gem has it all.
Pièces
- TypeNiveauDimensionsPlancher
- Salle à mangerPrincipal6' 11" x 9' 3"Autre
- CuisinePrincipal13' 9.9" x 11' 9.9"Autre
- Salle de bainsPrincipal9' x 4' 11"Autre
- Garde-mangerPrincipal1' 2" x 4' 2"Autre
- Chambre à coucherPrincipal9' x 14'Autre
- Chambre à coucherPrincipal9' 6" x 9' 9.6"Autre
- SalonPrincipal12' 9.6" x 18' 3"Autre
- EntréePrincipal10' x 4' 6"Autre
- Chambre à coucher principalePrincipal10' x 14' 9.9"Autre
- VestibulePrincipal7' x 4' 9"Autre
- Salle de bainsSous-sol6' 9.6" x 4'Autre
- Salle familialeSous-sol11' 8" x 14' 3.9"Autre
- Chambre à coucherSous-sol14' 8" x 22' 2"Autre
- AutreSous-sol10' 2" x 13' 9"Autre
- AutreSous-sol13' 9.6" x 11' 9.6"Autre
- ServiceSous-sol13' 9.6" x 7' 6"Autre
Agents de cette inscription
Demandez plus d’infos
Demandez plus d’infos
Emplacement
4812 Verona Drive NW, Calgary, Alberta, t3a0p4 Canada
Autour de cette propriété
En savoir plus au sujet du quartier et des commodités autour de cette résidence.
Demander de l’information sur le quartier
En savoir plus au sujet du quartier et des commodités autour de cette résidence
Demander maintenantCalculatrice de versements hypothécaires
- $
- %$
- %
- Capital et intérêts 3 515 $ /mo
- Impôt foncier n/a
- Frais de copropriété n/a

