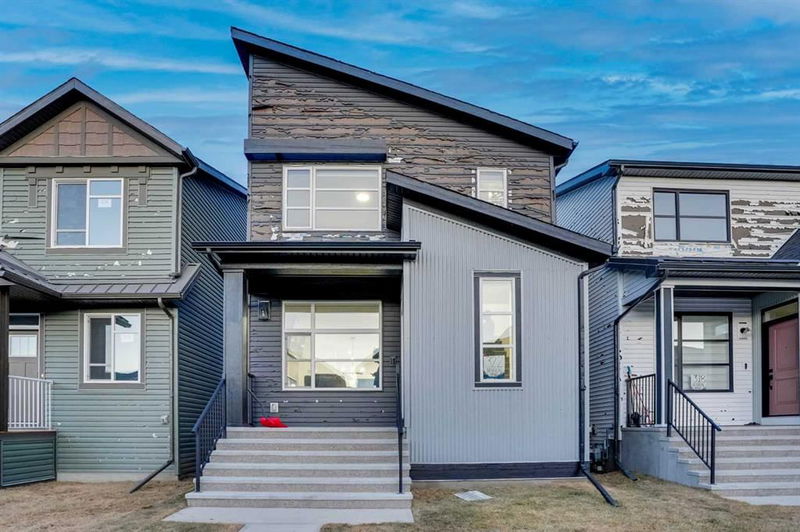Caractéristiques principales
- MLS® #: A2204274
- ID de propriété: SIRC2354187
- Type de propriété: Résidentiel, Maison unifamiliale détachée
- Aire habitable: 1 520,98 pi.ca.
- Construit en: 2024
- Chambre(s) à coucher: 3+1
- Salle(s) de bain: 3+1
- Stationnement(s): 2
- Inscrit par:
- Coldwell Banker YAD Realty
Description de la propriété
Welcome to this beautiful 4-bedroom home, ideally located in the highly sought-after Livingston community. This well-maintained property offers the perfect blend of comfort and functionality. Enjoy an open-concept layout with spacious living areas, ideal for both relaxation and entertaining. The kitchen is a true highlight, featuring modern appliances and plenty of counter space. Upstairs, you’ll find three generous-sized bedrooms, including a master suite with a walk-in closet and ensuite with double vanity. The 2 additional bedrooms and full bathroom are perfect for children or guests. The all weather wood deck offers perfect outdoor space for relaxation or entertainment. The fully developed one bedroom walkout legal suite is a mortgage helper with separate entrance and separate laundry and kitchen. This home is located in the award winning community of New North with access to fantastic amenities (the Livingston Hub), green spaces and vibrant neighborhood atmosphere. Don't miss the chance to own this gem in Livingston-schedule your private showing today!
Pièces
- TypeNiveauDimensionsPlancher
- VestibulePrincipal6' 9.6" x 5' 6.9"Autre
- Garde-mangerPrincipal4' 11" x 5' 6.9"Autre
- Salle de bainsPrincipal4' 6.9" x 5' 3"Autre
- FoyerPrincipal5' x 6' 8"Autre
- SalonPrincipal12' 6" x 14' 9"Autre
- Salle à mangerPrincipal9' 6.9" x 13' 9"Autre
- CuisinePrincipal12' 11" x 12' 6.9"Autre
- Chambre à coucher principaleInférieur12' 2" x 13' 3"Autre
- Penderie (Walk-in)Inférieur4' 6.9" x 5' 3.9"Autre
- Salle de bain attenanteInférieur7' 3" x 8' 9.6"Autre
- Salle de lavageInférieur7' 9.6" x 5' 3.9"Autre
- Salle de bainsInférieur5' 9.6" x 8' 3.9"Autre
- Chambre à coucherInférieur11' 2" x 9' 9.6"Autre
- Chambre à coucherInférieur11' x 9' 6"Autre
- Salle de lavageSous-sol6' 8" x 7' 5"Autre
- ServiceSous-sol9' 2" x 8' 8"Autre
- Chambre à coucherSous-sol12' 6" x 8' 8"Autre
- RangementSous-sol9' x 5'Autre
- CuisineSous-sol11' 11" x 4' 9.9"Autre
- Salle de jeuxSous-sol11' 11" x 12' 6.9"Autre
- Salle de bainsSous-sol5' x 7' 11"Autre
Agents de cette inscription
Demandez plus d’infos
Demandez plus d’infos
Emplacement
322 Herron Mews NE, Calgary, Alberta, T3P 1Y6 Canada
Autour de cette propriété
En savoir plus au sujet du quartier et des commodités autour de cette résidence.
Demander de l’information sur le quartier
En savoir plus au sujet du quartier et des commodités autour de cette résidence
Demander maintenantCalculatrice de versements hypothécaires
- $
- %$
- %
- Capital et intérêts 3 418 $ /mo
- Impôt foncier n/a
- Frais de copropriété n/a

