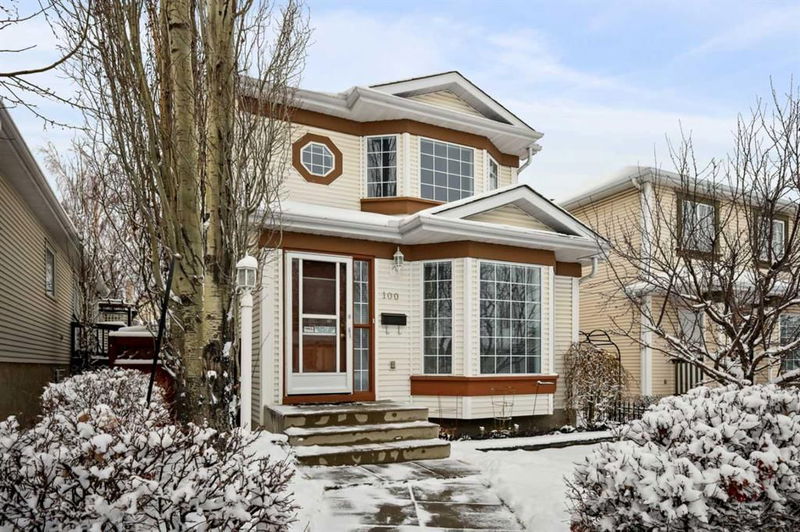Caractéristiques principales
- MLS® #: A2208641
- ID de propriété: SIRC2354186
- Type de propriété: Résidentiel, Maison unifamiliale détachée
- Aire habitable: 1 479 pi.ca.
- Construit en: 1994
- Chambre(s) à coucher: 3+1
- Salle(s) de bain: 2+1
- Stationnement(s): 2
- Inscrit par:
- Royal LePage Solutions
Description de la propriété
This Charming 2 storey Home offering a perfect blend of Style and Comfort is Move in Ready and sure to Impress! Welcome Home to 100 Hidden Green NW in the desirable Community of Hidden Valley. The moment you step inside, you are greeted by a beautiful Bright and Open Living and Dining area that instantly feels warm and inviting! Continuing round the corner to a well laid out kitchen with upgraded Appliances including a Range Hood vented out to the Exterior. The beautiful kitchen offering a well placed Breakfast Nook seamlessly flaws onto a Huge Family Room with almost 17 feet high Ceiling! with Huge Windows permitting tons of natural Light and a cozy Corner Fireplace. A perfect place for Family Gatherings and creating Lasting Memories!. Beautiful French Doors leading to a Big 16ft X 12ft Deck and very well kept and maintained Backyard. Oversized 25'4"X23'4" Insulated and Heated Double Detached Garage! A very clean 2 pc bath is conveniently tucked away. Main Floor Laundry and Mud room complete the Main Floor. This fully developed 4 bedroom 2.5 bath, boasting almost 2250sq ft of total developed space with many upgrades over the recent years is a Must See! This home has been professionally painted. Professionally Cleaned including the shampooing of the Carpets. Last Fireplace maintenance was done in 2023. New Furnace and Hot Water Tank were replaced in December 2023. New Washer in 2024. The Refrigerator and Stove replaced in 2018. Range Hood Vent in 2021. Vanity and Main level Flooring ( with the exception of the Laundry Room) was replaced in 2020 and the sink and Faucet in 2022. Lighting fixtures in both the main and upstairs baths were replaced in April 2025 together with all Light bulbs in the home replaced by Luminus Elite LED Dimmable bulbs. You do not want to Miss this one! Check out the Virtual Tour. Come see and make it yours!
Pièces
- TypeNiveauDimensionsPlancher
- SalonPrincipal38' 3" x 48' 11"Autre
- Salle à mangerPrincipal32' 6.9" x 26'Autre
- CuisinePrincipal29' 9" x 37' 9"Autre
- Coin repasPrincipal25' 5" x 29'Autre
- Salle familialePrincipal36' 11" x 41' 3"Autre
- Salle de lavagePrincipal17' 2" x 39' 9.6"Autre
- FoyerPrincipal13' 11" x 17' 2"Autre
- Salle de bainsPrincipal17' 3" x 17' 9"Autre
- Chambre à coucher principale2ième étage32' 3" x 47' 9.9"Autre
- Chambre à coucher2ième étage29' 6" x 30' 3.9"Autre
- Chambre à coucher2ième étage25' 5" x 29'Autre
- Salle de bains2ième étage16' 2" x 29' 9"Autre
- Salle de jeuxSous-sol30' 3.9" x 35' 3"Autre
- Chambre à coucherSous-sol40' 5" x 52' 3"Autre
- Salle de jeuxSous-sol9' 3" x 10' 9"Autre
- Salle polyvalenteSous-sol18' 9.6" x 19' 5"Autre
- BoudoirSous-sol23' 9" x 42' 9.6"Autre
- Bureau à domicileSous-sol15' 3.9" x 21' 11"Autre
- Salle de bainsSous-sol15' 6.9" x 37' 6"Autre
- ServiceSous-sol19' 11" x 30' 3.9"Autre
Agents de cette inscription
Demandez plus d’infos
Demandez plus d’infos
Emplacement
100 Hidden Green NW, Calgary, Alberta, T3A 5K7 Canada
Autour de cette propriété
En savoir plus au sujet du quartier et des commodités autour de cette résidence.
Demander de l’information sur le quartier
En savoir plus au sujet du quartier et des commodités autour de cette résidence
Demander maintenantCalculatrice de versements hypothécaires
- $
- %$
- %
- Capital et intérêts 3 051 $ /mo
- Impôt foncier n/a
- Frais de copropriété n/a

