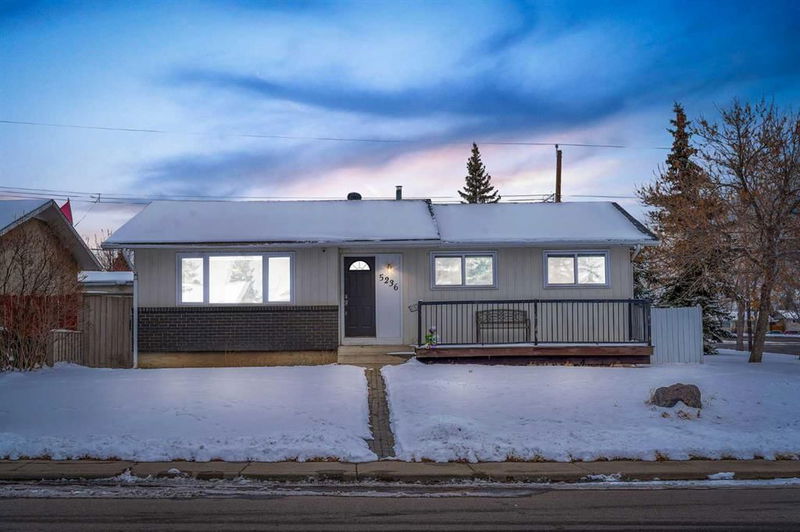Caractéristiques principales
- MLS® #: A2208840
- ID de propriété: SIRC2354171
- Type de propriété: Résidentiel, Maison unifamiliale détachée
- Aire habitable: 1 097,42 pi.ca.
- Construit en: 1975
- Chambre(s) à coucher: 3+2
- Salle(s) de bain: 2
- Stationnement(s): 2
- Inscrit par:
- Royal LePage METRO
Description de la propriété
*PRICED TO SELL* Explore this delightful detached bungalow, perfectly situated on a spacious corner lot in a highly sought-after neighborhood. Inside, you'll find an open-concept layout, bathed in natural light that effortlessly connects the dining, living, and kitchen areas. The main floor features modern updates, including brand new window coverings installed in 2024 and elegant kitchen cabinetry. There are three generously sized bedrooms and a full bathroom on this level. The expansive basement offers a huge area with an inviting 'illegal suite' that includes two additional bedrooms and a flexible den. Enjoy the convenience of a large double detached garage, while the vast fenced backyard provides ample space for RV parking. The home also boasts a brand new water tank, installed in 2024. This walkable neighborhood is just minutes from schools, public transportation, and shopping. Don’t miss out—book your viewing today and make this your new home.
Pièces
- TypeNiveauDimensionsPlancher
- Chambre à coucher principalePrincipal11' 6" x 12'Autre
- Chambre à coucherPrincipal8' 9.6" x 12' 11"Autre
- Chambre à coucherPrincipal8' 11" x 8' 9"Autre
- Salle de bainsPrincipal4' 11" x 7' 11"Autre
- CuisinePrincipal12' 6" x 12' 11"Autre
- SalonPrincipal15' 6" x 14' 2"Autre
- Salle à mangerPrincipal9' 5" x 12' 9.9"Autre
- Chambre à coucherSous-sol9' 2" x 12' 9.9"Autre
- Chambre à coucherSous-sol10' 11" x 10' 9"Autre
- Bureau à domicileSous-sol7' 6" x 8'Autre
- Salle de bainsSous-sol4' 11" x 8' 3"Autre
- CuisineSous-sol16' 6" x 13'Autre
- SalonSous-sol16' 6.9" x 12' 8"Autre
- Salle de lavageSous-sol9' 6" x 13' 2"Autre
Agents de cette inscription
Demandez plus d’infos
Demandez plus d’infos
Emplacement
5236 5 Avenue SE, Calgary, Alberta, T2A 4Y9 Canada
Autour de cette propriété
En savoir plus au sujet du quartier et des commodités autour de cette résidence.
Demander de l’information sur le quartier
En savoir plus au sujet du quartier et des commodités autour de cette résidence
Demander maintenantCalculatrice de versements hypothécaires
- $
- %$
- %
- Capital et intérêts 2 734 $ /mo
- Impôt foncier n/a
- Frais de copropriété n/a

