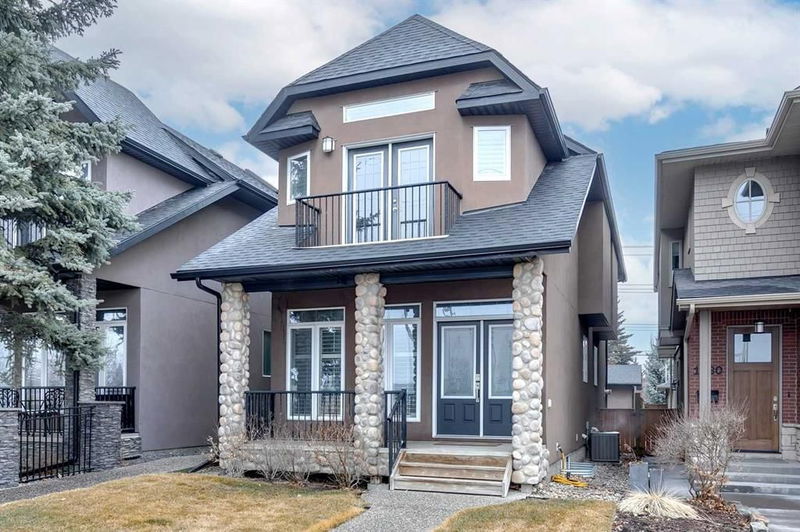Caractéristiques principales
- MLS® #: A2207556
- ID de propriété: SIRC2354148
- Type de propriété: Résidentiel, Maison unifamiliale détachée
- Aire habitable: 1 851,45 pi.ca.
- Construit en: 2006
- Chambre(s) à coucher: 3+1
- Salle(s) de bain: 3+1
- Stationnement(s): 2
- Inscrit par:
- Coldwell Banker Mountain Central
Description de la propriété
Located in the vibrant and highly sought-after community of Altadore, this beautifully maintained 4-bedroom, 4-bathroom home delivers the ideal blend of functionality, comfort, and lifestyle. Altadore is loved for its tree-lined streets, strong sense of community, and easy access to both outdoor recreation and urban amenities. This home faces Glenmore athletic park, and is just steps from the Elbow River’s scenic walking and biking paths, and within walking distance to schools, parks, playgrounds, an off leash dog park, Sandy Beach, and the Glenmore Aquatic Centre. It’s a neighbourhood that truly supports an active, family-oriented lifestyle. Plus, with Mount Royal University nearby and quick access to Marda Loop’s shops and restaurants, it’s no surprise Altadore remains one of Calgary’s most desirable areas.
Inside, the home welcomes you with a bright and functional layout. The front foyer leads to a sunny den just off the entryway—perfect for a home office or quiet workspace—made even better by its large south-facing window. Further in, the kitchen takes center stage with its rich cabinetry, stainless steel appliances, granite countertops, and a central island perfect for casual meals or entertaining. The open design connects the kitchen to the dining and living areas, where large windows and a cozy gas fireplace make this space as practical as it is comfortable. From here, step out to your private north-facing backyard—perfect for summer BBQs or peaceful evenings on the deck.
Upstairs, the spacious primary bedroom features vaulted ceilings, a walk-in closet, and a spa-inspired ensuite with a double vanity, jetted tub, and separate shower. Two additional upstairs bedrooms provide flexibility for family, guests, or a second home office.
The developed basement includes heated floors throughout, the fourth bedroom, a full bath, and a generous family room ready for a home theatre, gym, or playroom—whatever suits your needs. With ample built-in storage and thoughtful updates throughout, this home is ready for you to move in and make it your own.
Whether you're raising a family, hosting friends, or simply enjoying the nearby river paths and amenities, this home checks all the boxes. Don't miss your chance to own in Altadore—book your private showing today!
Pièces
- TypeNiveauDimensionsPlancher
- CuisinePrincipal37' 2" x 58' 3"Autre
- Salle à mangerPrincipal34' 2" x 48' 5"Autre
- BoudoirPrincipal29' 9" x 52' 3"Autre
- SalonPrincipal35' 6" x 52' 3"Autre
- Salle familialeSous-sol48' 8" x 59' 9.6"Autre
- Salle de lavageInférieur16' 5" x 21' 11"Autre
- ServiceSous-sol19' 2" x 35'Autre
- BalconInférieur9' 9.9" x 27' 3.9"Autre
- VérandaPrincipal14' 9" x 55' 9"Autre
- Chambre à coucher principaleInférieur45' 8" x 56' 6.9"Autre
- Chambre à coucherInférieur28' 9" x 40' 9"Autre
- Chambre à coucherInférieur33' 3.9" x 44' 3"Autre
- Chambre à coucherSous-sol34' 2" x 43' 3"Autre
- Salle de bainsPrincipal14' 3" x 21' 11"Autre
- Salle de bainsSous-sol16' 5" x 34' 2"Autre
- Salle de bainsInférieur16' 5" x 26' 3"Autre
- Salle de bain attenanteInférieur28' 9" x 39' 11"Autre
Agents de cette inscription
Demandez plus d’infos
Demandez plus d’infos
Emplacement
1732 50 Avenue SW, Calgary, Alberta, T2T2W1 Canada
Autour de cette propriété
En savoir plus au sujet du quartier et des commodités autour de cette résidence.
Demander de l’information sur le quartier
En savoir plus au sujet du quartier et des commodités autour de cette résidence
Demander maintenantCalculatrice de versements hypothécaires
- $
- %$
- %
- Capital et intérêts 4 638 $ /mo
- Impôt foncier n/a
- Frais de copropriété n/a

