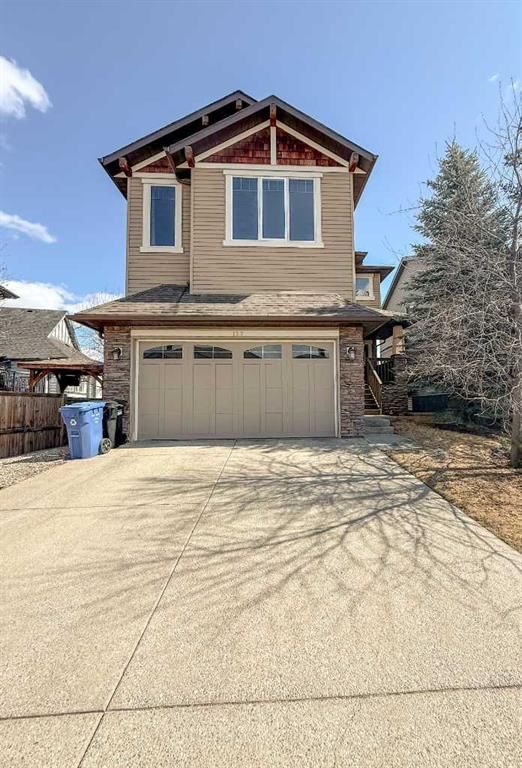Caractéristiques principales
- MLS® #: A2203483
- ID de propriété: SIRC2354115
- Type de propriété: Résidentiel, Maison unifamiliale détachée
- Aire habitable: 2 535,14 pi.ca.
- Construit en: 2008
- Chambre(s) à coucher: 3+1
- Salle(s) de bain: 3+1
- Stationnement(s): 4
- Inscrit par:
- CIR Realty
Description de la propriété
Welcome to your dream home! This exquisite property offers an impressive 3,714 square feet of living space, designed to provide comfort and style for you and your family. As you enter, you'll be greeted by beautiful hardwood floors that flow seamlessly throughout the main level. The open-concept layout is perfect for entertaining, featuring a cozy fireplace that adds warmth and charm to the living area. The modern kitchen is a chef's delight, equipped with sleek quartz countertops and stainless steel appliances, making meal prep a breeze. This home boasts 4 bedrooms and 3.5 baths. The master suite is a true retreat, complete with a generous walk-in closet and a private ensuite bathroom. Need extra space for family gatherings? The bonus room is ideal for quality time together, while two additional bedrooms and a full common bathroom provide ample accommodation for everyone.
But that's not all! The fully finished walkout basement is a fantastic addition, featuring a cozy bedroom, a full bathroom, and a versatile family room. Whether you're hosting friends for a movie night or enjoying a game of Poker in the recreation room, this space is designed for fun and relaxation.
Located in a vibrant community, this home is conveniently situated near retail shops, schools, and wellness services, with quick access to Stoney Trail for easy commuting.
Don’t miss out on this incredible opportunity! Book your viewing today and come see for yourself why this stunning home is the perfect place to call your own!
Pièces
- TypeNiveauDimensionsPlancher
- SalonPrincipal49' 3" x 52' 6"Autre
- CuisinePrincipal44' 6.9" x 47' 6.9"Autre
- Salle à mangerPrincipal35' x 44' 6.9"Autre
- Garde-mangerPrincipal17' 9" x 19' 8"Autre
- FoyerPrincipal17' 3" x 22' 2"Autre
- BoudoirPrincipal35' 9.9" x 37' 6"Autre
- Salle de lavagePrincipal21' 11" x 32' 6.9"Autre
- Salle de bainsPrincipal15' x 16' 2"Autre
- Pièce bonus2ième étage47' 6.9" x 62' 3.9"Autre
- Chambre à coucher principale2ième étage44' 6.9" x 61' 6"Autre
- Penderie (Walk-in)2ième étage15' 6.9" x 32'Autre
- Salle de bain attenante2ième étage18' 3.9" x 49' 9"Autre
- Chambre à coucher2ième étage35' 9.9" x 39' 9.6"Autre
- Penderie (Walk-in)2ième étage13' 11" x 17' 3"Autre
- Chambre à coucher2ième étage35' 9.9" x 35' 9.9"Autre
- Salle de bains2ième étage16' 2" x 28' 2"Autre
- Salle familialeSous-sol48' 5" x 52' 3"Autre
- Salle de jeuxSous-sol42' 11" x 82' 9.9"Autre
- Chambre à coucherSous-sol39' 9.6" x 42' 11"Autre
- Salle de bainsSous-sol17' 9" x 32'Autre
Agents de cette inscription
Demandez plus d’infos
Demandez plus d’infos
Emplacement
128 Chaparral Valley Drive SE, Calgary, Alberta, T2X0M4 Canada
Autour de cette propriété
En savoir plus au sujet du quartier et des commodités autour de cette résidence.
Demander de l’information sur le quartier
En savoir plus au sujet du quartier et des commodités autour de cette résidence
Demander maintenantCalculatrice de versements hypothécaires
- $
- %$
- %
- Capital et intérêts 4 394 $ /mo
- Impôt foncier n/a
- Frais de copropriété n/a

