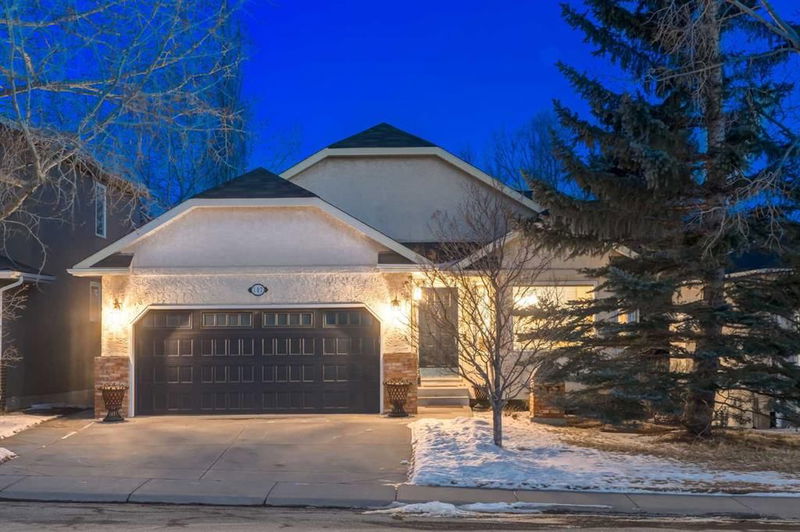Caractéristiques principales
- MLS® #: A2193045
- ID de propriété: SIRC2354099
- Type de propriété: Résidentiel, Maison unifamiliale détachée
- Aire habitable: 1 745,40 pi.ca.
- Construit en: 1992
- Chambre(s) à coucher: 3+1
- Salle(s) de bain: 3
- Stationnement(s): 4
- Inscrit par:
- Century 21 Bamber Realty LTD.
Description de la propriété
Welcome to your beautifully and professionally renovated walkout bungalow in the highly sought-after community of Arbour Lake! Offering over 2,900 sq. ft. of developed living space, this exceptional home features 4-bedrooms (3 above grade), 3-full bathrooms, a double attached garage, and a separate entrance to a basement illegal-suite; ideal for extended family or rental potential.
Inside, experience a stunning renovation by Designer Edge, completed three years ago, which includes a brand-new kitchen, updated guest and master bathrooms, fresh paint, elegant wainscotting, new baseboards, doors, casings, a refreshed laundry room, and a new patio deck with railings. The main level boasts real hardwood flooring, plush carpet, designer tile back-splash, beautifully tiled bathrooms, quartz counter-tops throughout, and modern, elegant fixtures and finishes. The custom full-height cabinetry by Ateliers Jacob is paired with new stainless steel appliances, including a fridge, stove, dishwasher, and hood fan, as well as a brand-new washer and dryer. Enjoy your private upper-floor patio off the family room, perfect for morning coffee or evening relaxation.
The fully developed walkout basement features a separate entrance to the illegal-suite, which includes a kitchen, living room, dining area, a spacious bedroom with an egress window, and a full bathroom with in-suite laundry. Additionally, there is another access point from the main home's walkout basement, which offers a full living room, ample storage, and direct access to the yard. This provides flexibility to keep the space as part of the family home or separate it as a rental suite.
Step outside and discover an incredible backyard oasis, complete with a custom concrete walkway, a beautifully landscaped yard, an expansive concrete patio, and a covered deck for year-round entertaining. A charming custom-built shed with dual front-and-backyard access offers plenty of storage and makes moving outdoor equipment a breeze.
Additional updates include professionally cleaned carpets, eaves, and windows. The furnace has been recently serviced and cleaned, along with all of the ducts. The hot water tank was replaced two years ago, garage door was replaced 6 years ago, and the roof was replaced 12 years ago with a 25-year warranty.
Located in one of Calgary’s most desirable lake communities, this home seamlessly blends comfort, style, and functionality. Don’t miss out—schedule your private viewing today!
Pièces
- TypeNiveauDimensionsPlancher
- CuisinePrincipal11' x 11'Autre
- Coin repasPrincipal7' x 9'Autre
- SalonPrincipal10' 11" x 15' 11"Autre
- Salle à mangerPrincipal8' x 10'Autre
- Salle familialePrincipal12' 11" x 14' 2"Autre
- FoyerPrincipal4' 9.9" x 7' 6"Autre
- Chambre à coucher principalePrincipal14' 2" x 14' 6"Autre
- Penderie (Walk-in)Principal5' 11" x 5' 11"Autre
- Salle de bain attenantePrincipal5' 11" x 10' 3.9"Autre
- Chambre à coucherPrincipal10' 3" x 11' 9.6"Autre
- Chambre à coucherPrincipal10' 3" x 10' 9.9"Autre
- Salle de bainsPrincipal4' 11" x 8' 9"Autre
- Salle de lavagePrincipal5' 6" x 5' 11"Autre
- Salle de jeuxSous-sol14' 8" x 28'Autre
- FoyerSous-sol4' 6.9" x 6' 3.9"Autre
- CuisineSous-sol8' 2" x 8' 6.9"Autre
- Salle familialeSous-sol11' 9.9" x 12' 3.9"Autre
- Salle à mangerSous-sol7' x 7'Autre
- Chambre à coucherSous-sol10' 11" x 15' 11"Autre
- Bureau à domicileSous-sol2' x 5'Autre
- RangementSous-sol4' 8" x 5' 8"Autre
- Salle de bainsSous-sol5' 5" x 11' 9.9"Autre
- Salle de lavageSous-sol2' 11" x 2' 11"Autre
- ServiceSous-sol5' x 9'Autre
- RangementSous-sol10' x 20'Autre
- RangementSous-sol12' x 14'Autre
Agents de cette inscription
Demandez plus d’infos
Demandez plus d’infos
Emplacement
107 Arbour Lake Way NW, Calgary, Alberta, T3G 3S8 Canada
Autour de cette propriété
En savoir plus au sujet du quartier et des commodités autour de cette résidence.
Demander de l’information sur le quartier
En savoir plus au sujet du quartier et des commodités autour de cette résidence
Demander maintenantCalculatrice de versements hypothécaires
- $
- %$
- %
- Capital et intérêts 4 370 $ /mo
- Impôt foncier n/a
- Frais de copropriété n/a

