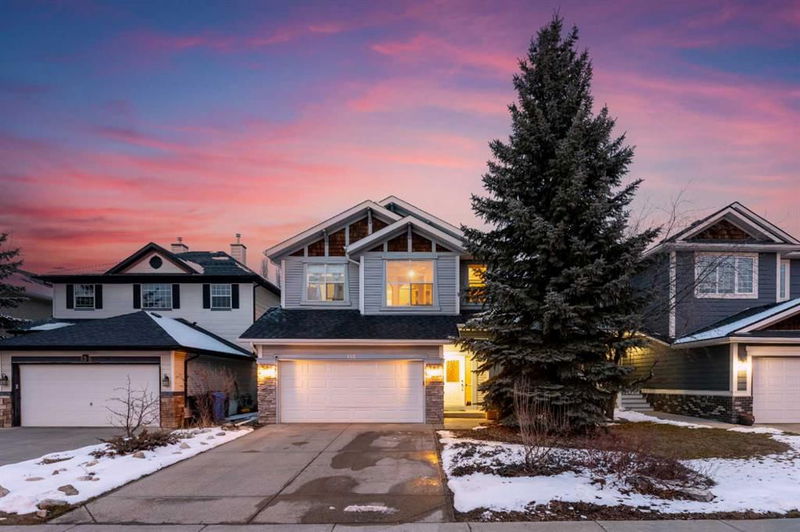Caractéristiques principales
- MLS® #: A2206937
- ID de propriété: SIRC2354090
- Type de propriété: Résidentiel, Maison unifamiliale détachée
- Aire habitable: 1 665 pi.ca.
- Construit en: 2002
- Chambre(s) à coucher: 3+2
- Salle(s) de bain: 3+1
- Stationnement(s): 4
- Inscrit par:
- RE/MAX First
Description de la propriété
Welcome to this lovely 5-bedroom, 3.5-bathroom home, ideally situated in the heart of the highly sought-after Cougar Ridge community. Just steps from the scenic walking and biking trails of Paskapoo Slopes, and a short stroll to the ridge where you can take in breathtaking sunrise views, this home offers the perfect blend of nature, comfort, and convenience. Inside, the open-concept main floor is designed with both style and functionality in mind. A welcoming foyer leads into a warm and inviting great room with a cozy corner gas fireplace, complemented by neutral carpeting and finishes throughout. The maple kitchen features a central island with raised eating bar, a walk-in pantry, and brand new stainless steel appliances including a fridge, stove, microwave hood fan, and dishwasher—perfect for home chefs and entertainers alike. Upstairs, the spacious primary suite offers a large walk-in closet and a luxurious 5-piece ensuite complete with dual sinks, a jetted tub, and a stand-up shower. Two additional bedrooms, a sun-filled south-facing bonus room with high ceilings, and a convenient upstairs laundry with washer and dryer make this level perfect for a growing family. The fully finished basement adds exceptional value, featuring two more bedrooms, a full 3-piece bathroom, and a cozy living area ideal for guests, teens, or multi-generational living. Outside, enjoy summer gatherings on the expansive cedar deck, or relax on the interlocking brick patio surrounded by a fully fenced, landscaped yard filled with mature trees, shrubs, and vibrant flower beds. It’s the perfect space for entertaining, quiet evenings with family, or outdoor play. Cougar Ridge is a family-friendly neighborhood known for its playgrounds, access to nature, and proximity to the mountains. Top-rated schools—including the Waldorf School and French International School—are nearby, along with abundant shopping, recreation, and amenities. You’re just minutes from COP (WinSport) and only 15 minutes to downtown Calgary, making this a truly unbeatable location. Whether you’re a young family or looking for more space in a prime community, this move-in-ready home checks all the boxes. Don’t miss your chance—book your private showing today!
Pièces
- TypeNiveauDimensionsPlancher
- EntréePrincipal7' 2" x 5' 3"Autre
- CuisinePrincipal10' 6.9" x 8' 9"Autre
- Salle à mangerPrincipal11' 11" x 8' 3.9"Autre
- SalonPrincipal15' 9.6" x 12'Autre
- Chambre à coucher principaleInférieur16' 2" x 11' 2"Autre
- Chambre à coucherInférieur10' 2" x 10'Autre
- Chambre à coucherInférieur10' x 10'Autre
- Pièce bonusInférieur12' 11" x 10' 11"Autre
- Salle de lavageInférieur5' 5" x 5' 3.9"Autre
- Salle de bainsPrincipal6' 5" x 3' 3.9"Autre
- Salle de bainsInférieur8' 3" x 4' 11"Autre
- Salle de bain attenanteInférieur9' 8" x 9' 2"Autre
- Salle de bainsSous-sol9' 11" x 5' 9.6"Autre
- Chambre à coucherSous-sol9' 11" x 9' 6.9"Autre
- Chambre à coucherSous-sol10' 6.9" x 9'Autre
- Salle de jeuxSous-sol20' 9" x 6' 2"Autre
- ServiceSous-sol7' x 4' 11"Autre
- RangementSous-sol8' 6.9" x 7' 2"Autre
Agents de cette inscription
Demandez plus d’infos
Demandez plus d’infos
Emplacement
132 Cougar Ridge Drive SW, Calgary, Alberta, T3H 4X6 Canada
Autour de cette propriété
En savoir plus au sujet du quartier et des commodités autour de cette résidence.
Demander de l’information sur le quartier
En savoir plus au sujet du quartier et des commodités autour de cette résidence
Demander maintenantCalculatrice de versements hypothécaires
- $
- %$
- %
- Capital et intérêts 3 735 $ /mo
- Impôt foncier n/a
- Frais de copropriété n/a

