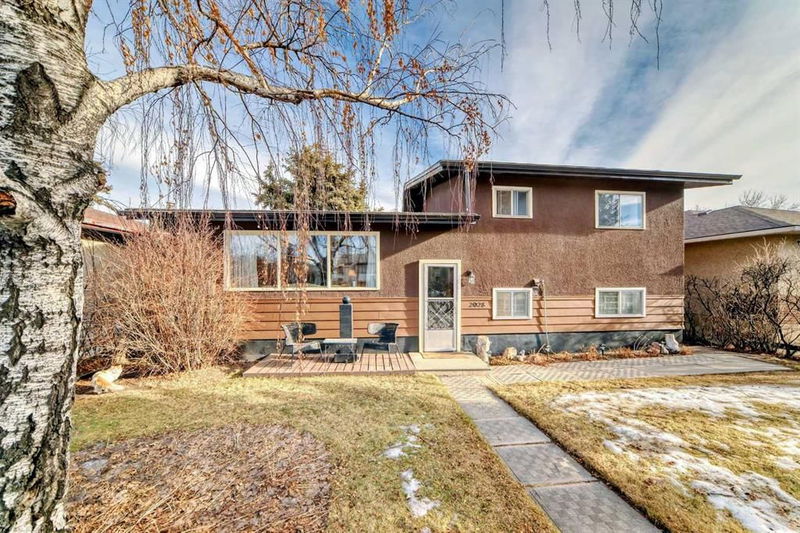Caractéristiques principales
- MLS® #: A2208655
- ID de propriété: SIRC2354088
- Type de propriété: Résidentiel, Maison unifamiliale détachée
- Aire habitable: 1 415,90 pi.ca.
- Construit en: 1961
- Chambre(s) à coucher: 3
- Salle(s) de bain: 2
- Stationnement(s): 2
- Inscrit par:
- Diamond Realty & Associates LTD.
Description de la propriété
**PRICE REDUCED**
Prime Location Close to All Amenities!
**Open House** Saturday April.19.2025 from 12-2pm
Situated near 17th Ave restaurants, Sobeys, and public transportation—including the C-Train, close to Stoney trail and mins to Deerfoot Trail—this is an incredible opportunity for first-time home buyers, investors, and developers!
This HUGE 50' x 122' lot features a well-maintained 3 level split with over 1400 sq ft of living area. The exterior boasts stucco siding, while the interior showcases vaulted ceilings and natural hardwood flooring in the living room, dining room, and kitchen. The functional kitchen includes maple cabinets, a custom backsplash, and high ceilings. It opens into a spacious sunroom with newer laminate flooring and access to the fully fenced, landscaped east-facing backyard.
The upper floor offers three generous-sized bedrooms and a full three-piece bathroom. The finished basement provides a large rec room, an additional three-piece bathroom, and ample storage space.
The backyard is a standout feature, offering an oversized heated single garage with an extended office space, plus an extra parking pad that accommodates RV parking or two additional vehicles.
Don't miss this incredible opportunity—great location, great value!
**MOTIVATED SELLER**
Pièces
- TypeNiveauDimensionsPlancher
- Pièce bonusPrincipal19' 6.9" x 11' 9.9"Autre
- VestibulePrincipal9' 6.9" x 7' 5"Autre
- CuisinePrincipal11' 8" x 9' 6"Autre
- Salle à mangerPrincipal9' 3.9" x 8' 9.6"Autre
- SalonPrincipal16' 3" x 15'Autre
- EntréePrincipal3' 6" x 6' 11"Autre
- Salle de bains2ième étage7' x 9'Autre
- Chambre à coucher2ième étage8' 9.6" x 10' 3"Autre
- Chambre à coucher2ième étage11' 2" x 9' 9.6"Autre
- Chambre à coucher principale2ième étage10' 3" x 12' 6.9"Autre
- Salle de jeuxSous-sol17' 6" x 19' 6"Autre
- Salle de lavageSous-sol4' 6" x 13'Autre
- Salle de bainsSous-sol4' 3" x 6' 8"Autre
Agents de cette inscription
Demandez plus d’infos
Demandez plus d’infos
Emplacement
2028 43 Street SE, Calgary, Alberta, T2B1H3 Canada
Autour de cette propriété
En savoir plus au sujet du quartier et des commodités autour de cette résidence.
Demander de l’information sur le quartier
En savoir plus au sujet du quartier et des commodités autour de cette résidence
Demander maintenantCalculatrice de versements hypothécaires
- $
- %$
- %
- Capital et intérêts 2 441 $ /mo
- Impôt foncier n/a
- Frais de copropriété n/a

