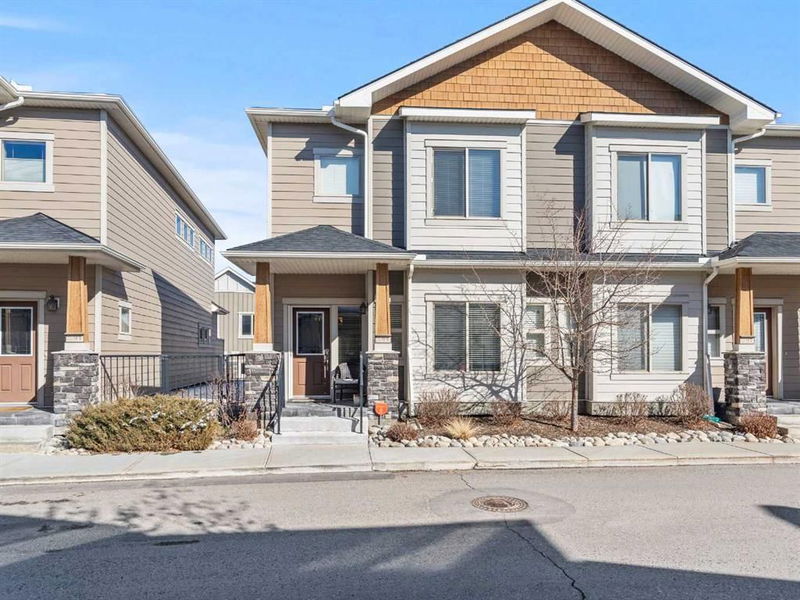Caractéristiques principales
- MLS® #: A2208751
- ID de propriété: SIRC2354011
- Type de propriété: Résidentiel, Condo
- Aire habitable: 1 742,96 pi.ca.
- Construit en: 2013
- Chambre(s) à coucher: 2
- Salle(s) de bain: 2+1
- Stationnement(s): 2
- Inscrit par:
- Royal LePage Solutions
Description de la propriété
"The Landings of Cougar Ridge" has executive style living in this upscale townhouse, with downtown and west side amenities and Stoney trail all within minutes. Enjoy the lifestyle of open kitchen, living and dining, with a private flex room for additional living or office space if you choose. The walk-in storage is being used as a huge pantry. There is more storage under the stairs and an outside lock up off the balcony. Upstairs you will find two bedrooms, both with ensuites and a bonus room, again great for a den or office. The laundry/linen room is also upstairs off one of the ensuites. Don't miss that wonderful primary walk-in closet built for optimal organization. This end unit is in the center of the complex for peace and quiet and just steps to your underground, heated parking for two. If you have an extra toy, there is an option to purchase a third spot at the moment, but won't last long! The dining area opens to the balcony which has a gas hook up for your spring bar-b-ques, or curl up in front of the fireplace on a chilly evening, this home has it all. The Landings is a pet friendly community with a great condo association. Geo-thermal heat is not just eco friendly, but easy on the pocketbook, keeping condo fees lower than most. Freshly painted in Dove White and professionally cleaned every other week. Just turn the key and move in!
Pièces
- TypeNiveauDimensionsPlancher
- Pièce principalePrincipal19' 3" x 14' 3"Autre
- CuisinePrincipal12' 8" x 9' 11"Autre
- Salle polyvalentePrincipal12' 2" x 14' 3.9"Autre
- RangementPrincipal9' 2" x 5' 9"Autre
- ServicePrincipal2' 9" x 5' 2"Autre
- Salle de bainsPrincipal4' 11" x 5' 9.9"Autre
- Salle familiale2ième étage14' 11" x 13' 2"Autre
- Chambre à coucher principale2ième étage14' 3.9" x 12' 2"Autre
- Salle de bain attenante2ième étage9' x 7' 6.9"Autre
- Penderie (Walk-in)2ième étage8' 6" x 6' 8"Autre
- Chambre à coucher2ième étage12' 9" x 12' 3.9"Autre
- Salle de bain attenante2ième étage6' 8" x 8' 9.6"Autre
- Salle de lavage2ième étage6' 2" x 8' 11"Autre
Agents de cette inscription
Demandez plus d’infos
Demandez plus d’infos
Emplacement
95 Cougar Ridge Landing SW, Calgary, Alberta, T3H 0X8 Canada
Autour de cette propriété
En savoir plus au sujet du quartier et des commodités autour de cette résidence.
Demander de l’information sur le quartier
En savoir plus au sujet du quartier et des commodités autour de cette résidence
Demander maintenantCalculatrice de versements hypothécaires
- $
- %$
- %
- Capital et intérêts 2 782 $ /mo
- Impôt foncier n/a
- Frais de copropriété n/a

