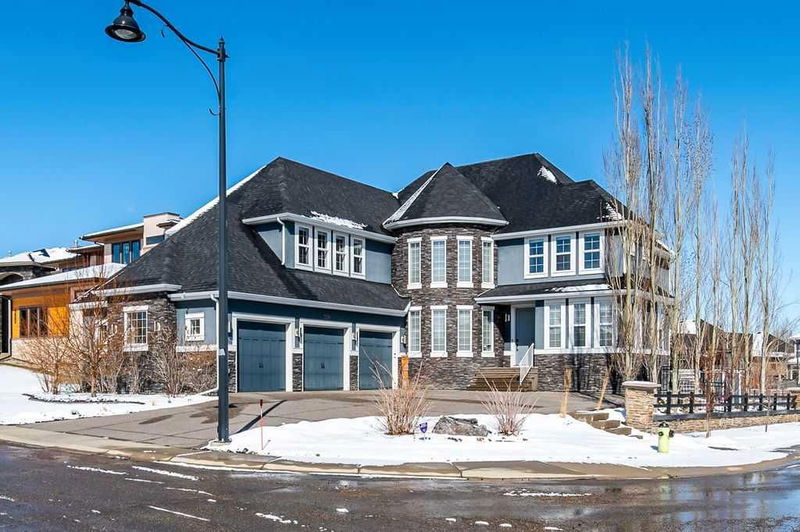Caractéristiques principales
- MLS® #: A2208619
- ID de propriété: SIRC2354005
- Type de propriété: Résidentiel, Maison unifamiliale détachée
- Aire habitable: 3 962,21 pi.ca.
- Construit en: 2014
- Chambre(s) à coucher: 4+1
- Salle(s) de bain: 3+1
- Stationnement(s): 6
- Inscrit par:
- RE/MAX Realty Professionals
Description de la propriété
Exquisite Estate Home on a Huge Corner Lot – Perfect for Families! Discover this stunning estate home, perfectly positioned in a picturesque community surrounded by miles of scenic walking paths with easy access to Stoney Trail. Boasting amazing curb appeal, this residence sits on a sprawling corner lot and features a massive triple car garage. Step inside to a grand entrance, where a feature circular staircase and stunning chandelier set the tone for the elegance within. The open concept living space is bathed in natural light from huge windows, while a feature fireplace and sliding barn door add warmth and character. The heart of the home is the chef’s kitchen, featuring a massive island, two built-in wall ovens, two dishwashers, a gas stove top, and a state-of-the-art refrigerator. The adjacent dining area is designed for entertaining, complete with a built-in credenza, beverage fridge, and wine rack. Upstairs, the primary retreat is nothing short of luxurious, with a vaulted ceiling, dreamy walk-in closet, and an ensuite that rivals a spa—featuring a large shower and deep soaker tub. Three additional spacious bedrooms share a 5-piece bathroom with double sinks, making mornings a breeze for the whole family. A bonus room, conveniently tucked away in the south wing, provides a perfect spot for relaxation, while the upstairs laundry adds extra convenience. The recently developed basement offers even more living space, including a 5th bedroom, games room, family room, and a gorgeous 4th bathroom. A highlight is the wine room, featuring creative touches like a whiskey barrel wall and a wine fridge, a true entertainer’s dream! Recent upgrades include permanent exterior lighting, new shingles, two furnaces, and a hot water tank. The backyard has been revitalized with a putting green, new patio cover, deck rails with glass panels, and fresh landscaping with trees and plants. A 12x12 composite deck provides additional entertaining space or the perfect base for a greenhouse. This extraordinary home is move-in ready and waiting for your family!
Pièces
- TypeNiveauDimensionsPlancher
- EntréePrincipal13' x 10' 6"Autre
- CuisinePrincipal20' 3" x 14'Autre
- Salle à mangerPrincipal14' 11" x 12' 5"Autre
- SalonPrincipal18' 5" x 14' 11"Autre
- BoudoirPrincipal11' 11" x 10' 6.9"Autre
- Bureau à domicilePrincipal10' 11" x 10' 11"Autre
- VestibulePrincipal15' 3" x 8' 11"Autre
- Salle de bainsPrincipal5' x 4' 11"Autre
- Chambre à coucher principaleInférieur16' 3" x 14' 11"Autre
- Salle de bain attenanteInférieur15' 9" x 11' 9"Autre
- Chambre à coucherInférieur14' 11" x 12' 3"Autre
- Chambre à coucherInférieur14' 6" x 11' 5"Autre
- Chambre à coucherInférieur12' 9" x 11' 5"Autre
- Chambre à coucherInférieur17' 11" x 16' 9"Autre
- Salle de lavageInférieur10' 9" x 6' 8"Autre
- Salle de bainsInférieur11' 9.6" x 9' 3"Autre
- Salle de bainsSous-sol10' 3" x 5' 5"Autre
- Salle de jeuxSous-sol40' x 14' 6.9"Autre
- Chambre à coucherSous-sol14' 9.9" x 9' 5"Autre
- Cave à vinSous-sol12' 9.6" x 5' 6.9"Autre
- Pièce bonusInférieur17' 11" x 16' 9"Autre
Agents de cette inscription
Demandez plus d’infos
Demandez plus d’infos
Emplacement
329 Silverado Ranch Manor SW, Calgary, Alberta, T2X 0V2 Canada
Autour de cette propriété
En savoir plus au sujet du quartier et des commodités autour de cette résidence.
Demander de l’information sur le quartier
En savoir plus au sujet du quartier et des commodités autour de cette résidence
Demander maintenantCalculatrice de versements hypothécaires
- $
- %$
- %
- Capital et intérêts 8 960 $ /mo
- Impôt foncier n/a
- Frais de copropriété n/a

