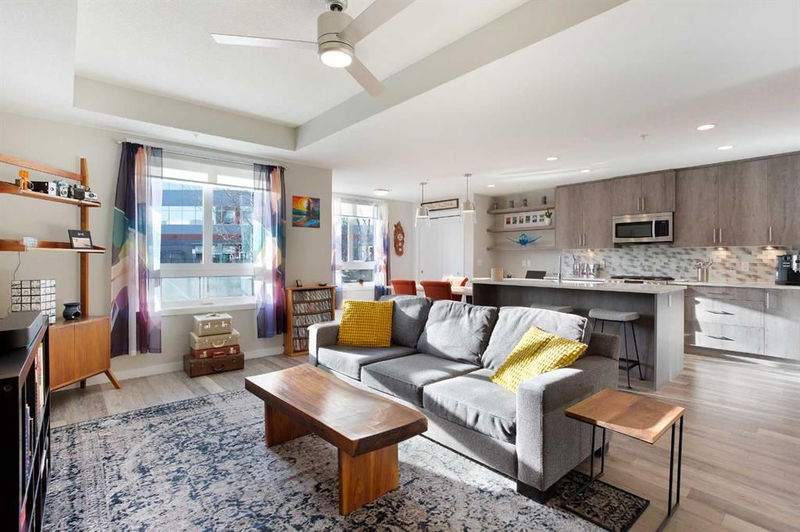Caractéristiques principales
- MLS® #: A2207882
- ID de propriété: SIRC2353972
- Type de propriété: Résidentiel, Condo
- Aire habitable: 1 283,72 pi.ca.
- Construit en: 2017
- Chambre(s) à coucher: 2
- Salle(s) de bain: 2+1
- Stationnement(s): 2
- Inscrit par:
- The Real Estate District
Description de la propriété
Forget cookie-cutter condos – this 2-level gem offers 1283 sq ft of vibrant living space designed for those who crave both comfort and connection. Picture this: you, unwinding in your spacious living area, whipping up culinary masterpieces in your stylish kitchen (gas range included!), and then choosing your perfect outdoor escape – a morning coffee on your private patio or a sunset toast on your cozy balcony.
Two primary suites mean ultimate flexibility, whether it's a roommate situation, a home office, or simply indulging in extra space. And yes, your furry companions are welcome to join the party!
Beyond your walls, West Springs buzzes with life. Stroll to trendy shops, meet friends for dinner, or explore the outdoors with Paskapoo Slopes just a few minutes away. Plus, the ever-evolving West District is practically at your doorstep, promising an exciting future of even more amenities and increased value.
Peace of mind? Absolutely. A healthy reserve fund means you can focus on living your best life, not stressing about building maintenance and escalating condo fees. Add in the convenience of 2 parking stalls and a storage locker, and you've found a true urban sanctuary.
Ready to trade up to a lifestyle you love? Call today to book your showing!
Pièces
- TypeNiveauDimensionsPlancher
- Salle de bainsPrincipal7' 3" x 7' 3.9"Autre
- Salle à mangerPrincipal11' 9" x 12' 3"Autre
- CuisinePrincipal11' 5" x 10' 9.6"Autre
- SalonPrincipal18' 3" x 13' 2"Autre
- RangementPrincipal3' 5" x 5' 6.9"Autre
- Salle de bain attenante2ième étage9' 3" x 8' 9.9"Autre
- Salle de bain attenante2ième étage4' 11" x 8'Autre
- Chambre à coucher2ième étage11' 6" x 10' 5"Autre
- Chambre à coucher principale2ième étage12' 6.9" x 12' 3.9"Autre
Agents de cette inscription
Demandez plus d’infos
Demandez plus d’infos
Emplacement
8531 8a Avenue SW #109, Calgary, Alberta, T3H 1V4 Canada
Autour de cette propriété
En savoir plus au sujet du quartier et des commodités autour de cette résidence.
Demander de l’information sur le quartier
En savoir plus au sujet du quartier et des commodités autour de cette résidence
Demander maintenantCalculatrice de versements hypothécaires
- $
- %$
- %
- Capital et intérêts 2 514 $ /mo
- Impôt foncier n/a
- Frais de copropriété n/a

