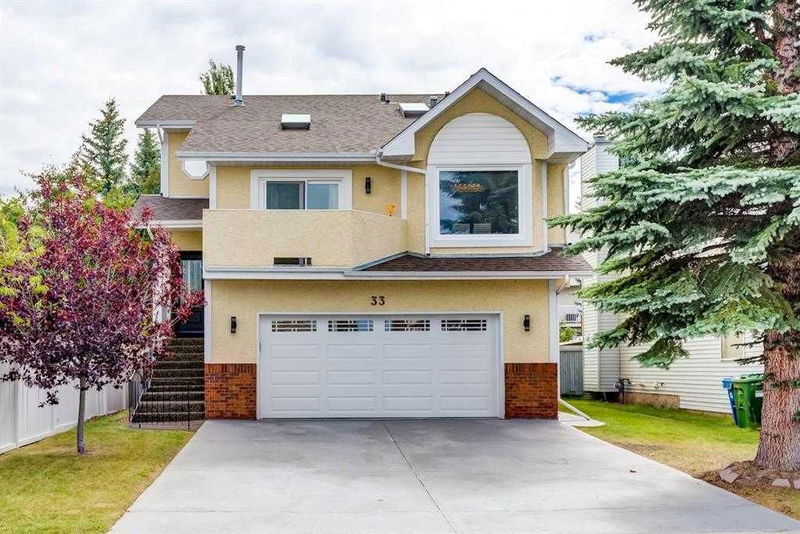Caractéristiques principales
- MLS® #: A2201014
- ID de propriété: SIRC2352147
- Type de propriété: Résidentiel, Maison unifamiliale détachée
- Aire habitable: 1 685,94 pi.ca.
- Construit en: 1989
- Chambre(s) à coucher: 4
- Salle(s) de bain: 2+1
- Stationnement(s): 4
- Inscrit par:
- Century 21 Bamber Realty LTD.
Description de la propriété
Fantastic, renovated family home in an established Community of Sandstone Valley. This 4-level split offers you exactly what you have been hoping for, with over 2200sqft of developed space, with total of 4 bedrooms, and a SOUTH FACING BACK YARD. This property has had over $80,000 in recent upgrades that includes, new roof, new garage door, newer furnace, Newer hot water tank, all new triple pain windows, and doors, All newly renovated upgraded bathrooms, new casing, and baseboards, and new flooring. This gorgeous kitchen is a dream with chocolate cabinets, granite counter tops, massive center island, and stainless-steel appliances. Hardwood floors throughout the main floor, just move in relax and enjoy. The living and dining room features all new light fixtures, 14 ft vaulted, ceilings, with skylight, with sliding doors to amazing balcony, just a great space to entertain and serve family dinners in style. The WALK-OUT family room just steps away allows you to keep kids close by as you prepare meals. The wood-burning fireplaces is perfect for cozy nights in, convenient mud room -laundry room with adequate of storage space. Upstairs features a generous master bedroom with fully renovated en-suite bathroom with tile flooring. The south facing secondary bedrooms are sunny with large windows and ample space. Additional 4pc bath between 2 good sized bedrooms completes the second level. The lower level is fully finished, with additional bedroom, rec room, with tons of storage space and convenient 2pc bath. Amazing private south facing backyard has a large new deck with glass insert with additional new concrete pad, for your family to enjoy those BBQ nights. The attached double garage completes everything on your wish list!! Come take a look at this amazing home in a wonderful NW neighborhood surrounded by Parks, Schools, and all amenities.
Pièces
- TypeNiveauDimensionsPlancher
- CuisinePrincipal9' 6" x 12' 3.9"Autre
- Salle à mangerPrincipal9' 6" x 10' 2"Autre
- SalonPrincipal11' 11" x 13' 11"Autre
- Salle familialeSupérieur12' 11" x 16' 11"Autre
- Salle de jeuxSous-sol9' 11" x 25' 11"Autre
- Salle de lavageSupérieur3' 5" x 4' 11"Autre
- ServiceSous-sol9' 3.9" x 14' 2"Autre
- BalconSupérieur11' 9.9" x 15' 3.9"Autre
- BalconPrincipal4' 6" x 10' 11"Autre
- Chambre à coucher principale2ième étage10' 11" x 13' 2"Autre
- Chambre à coucher2ième étage8' 11" x 9' 9.9"Autre
- Chambre à coucher2ième étage9' 8" x 9' 9.9"Autre
- Chambre à coucher2ième étage10' 5" x 11' 9.6"Autre
- Salle de bainsPrincipal6' 2" x 6' 5"Autre
- Salle de bain attenante2ième étage7' 11" x 7' 8"Autre
- Salle de bains2ième étage9' x 7' 11"Autre
Agents de cette inscription
Demandez plus d’infos
Demandez plus d’infos
Emplacement
33 Sandringham Road NW, Calgary, Alberta, T3K 3V4 Canada
Autour de cette propriété
En savoir plus au sujet du quartier et des commodités autour de cette résidence.
Demander de l’information sur le quartier
En savoir plus au sujet du quartier et des commodités autour de cette résidence
Demander maintenantCalculatrice de versements hypothécaires
- $
- %$
- %
- Capital et intérêts 3 417 $ /mo
- Impôt foncier n/a
- Frais de copropriété n/a

