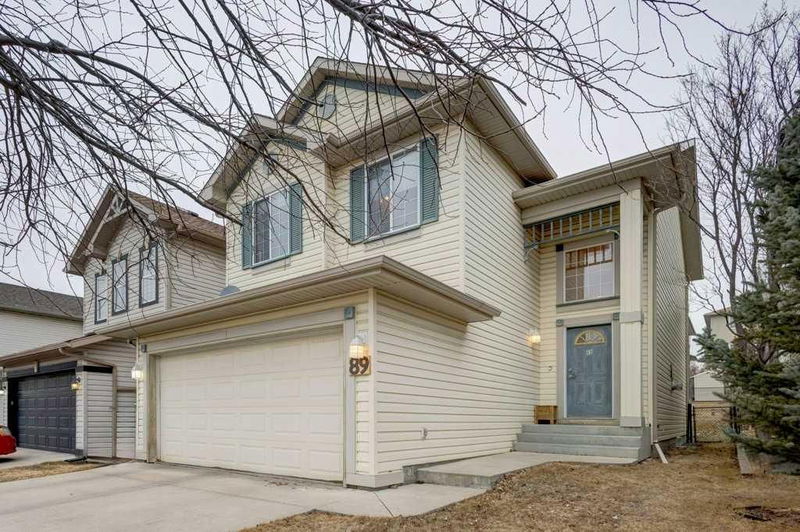Caractéristiques principales
- MLS® #: A2207395
- ID de propriété: SIRC2352102
- Type de propriété: Résidentiel, Maison unifamiliale détachée
- Aire habitable: 1 574,44 pi.ca.
- Construit en: 2001
- Chambre(s) à coucher: 3
- Salle(s) de bain: 2+1
- Stationnement(s): 2
- Inscrit par:
- RE/MAX Real Estate (Central)
Description de la propriété
A well-designed 2-storey Willow Park plan by Cardel located on a quiet cul-de-sac in the highly desirable community of Tuscany. This 1,574 sq ft home offers a functional layout with an open floor plan, large windows, and neutral finishes. The main floor features oak hardwood flooring, a spacious island kitchen with a pantry, a dining area, and a living room with a cozy gas fireplace. A main-floor laundry room and a 2-piece bath add to the convenience. Step outside to the large deck, perfect for outdoor entertaining. Upstairs, you'll find a generous bonus room, ideal for a second living space or home office. The primary bedroom includes a 4-piece ensuite with a soaker tub, while two additional bedrooms share a separate 4-piece bath. Backing onto a green belt and just steps from a playground, this home is in a prime location close to schools, parks, pathways, and all the amenities Tuscany has to offer.
Don't miss this fantastic opportunity—schedule your viewing today!
Pièces
- TypeNiveauDimensionsPlancher
- Salle de bainsPrincipal4' 9" x 4' 6.9"Autre
- Salle à mangerPrincipal6' 6" x 12' 11"Autre
- FoyerPrincipal6' 3.9" x 6' 9"Autre
- CuisinePrincipal17' 3" x 17' 8"Autre
- Salle de lavagePrincipal5' 9" x 8' 11"Autre
- SalonPrincipal10' 3.9" x 12' 11"Autre
- Salle de bains2ième étage4' 11" x 9'Autre
- Salle de bain attenante2ième étage5' x 7' 6.9"Autre
- Chambre à coucher2ième étage10' 11" x 8' 11"Autre
- Chambre à coucher2ième étage9' 5" x 12' 5"Autre
- Salle familiale2ième étage13' 5" x 17' 11"Autre
- Chambre à coucher principale2ième étage13' 3" x 12' 9.6"Autre
Agents de cette inscription
Demandez plus d’infos
Demandez plus d’infos
Emplacement
89 Tuscany Meadows Close NW, Calgary, Alberta, T3L 2M8 Canada
Autour de cette propriété
En savoir plus au sujet du quartier et des commodités autour de cette résidence.
Demander de l’information sur le quartier
En savoir plus au sujet du quartier et des commodités autour de cette résidence
Demander maintenantCalculatrice de versements hypothécaires
- $
- %$
- %
- Capital et intérêts 3 413 $ /mo
- Impôt foncier n/a
- Frais de copropriété n/a

