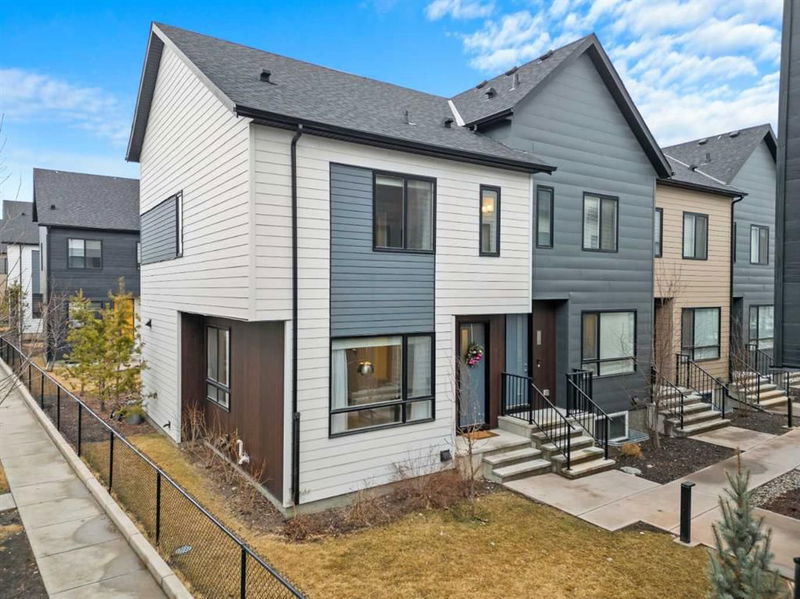Caractéristiques principales
- MLS® #: A2207810
- ID de propriété: SIRC2352086
- Type de propriété: Résidentiel, Condo
- Aire habitable: 1 288,14 pi.ca.
- Construit en: 2019
- Chambre(s) à coucher: 3
- Salle(s) de bain: 2+1
- Stationnement(s): 2
- Inscrit par:
- CIR Realty
Description de la propriété
Welcome to 716 Redstone Crescent. This home comes with rare 2-parking spaces. This beautifully maintained end unit townhome at Arrive At Redstone Way shows a bright Open Concept Layout. The main floor features large windows which allows great amount of natural light to the living room and dining area. The kitchen screams modern vibe with white cabinets, quartz counter tops and stainless steel appliances. The second level offers a large Primary Bedroom with an ensuite bath. There are 2 additional good sized bedrooms and a shared bathroom. This home offers a total of 3 Beds and 2 1/2 Baths. The unfinished basement awaits your creativity. Rough ins are in place for future bathroom and frames are set for a future additional bedroom. Heading outdoors features a large backyard perfect for barbeque space. Redstone is conveniently located minutes away from Deerfoot Trail and Stoney Trail providing ease of access anywhere in the city. Your future home is within walking distance to parks, schools and shopping areas. Don't wait. Book Your Private Showing Now.
Pièces
- TypeNiveauDimensionsPlancher
- Salle de bainsPrincipal5' 3.9" x 4' 6.9"Autre
- Salle à mangerPrincipal8' 9.9" x 13' 3.9"Autre
- CuisinePrincipal12' 3.9" x 12' 3"Autre
- SalonPrincipal10' 3" x 12' 3"Autre
- Salle de bains2ième étage8' 9" x 6' 9.6"Autre
- Salle de bain attenante2ième étage9' 9" x 4' 8"Autre
- Chambre à coucher2ième étage10' 9" x 9' 8"Autre
- Chambre à coucher2ième étage10' 9" x 9' 6.9"Autre
- Chambre à coucher principale2ième étage10' 9" x 14' 9"Autre
Agents de cette inscription
Demandez plus d’infos
Demandez plus d’infos
Emplacement
716 Redstone Crescent NE, Calgary, Alberta, T3N 1M3 Canada
Autour de cette propriété
En savoir plus au sujet du quartier et des commodités autour de cette résidence.
Demander de l’information sur le quartier
En savoir plus au sujet du quartier et des commodités autour de cette résidence
Demander maintenantCalculatrice de versements hypothécaires
- $
- %$
- %
- Capital et intérêts 2 211 $ /mo
- Impôt foncier n/a
- Frais de copropriété n/a

