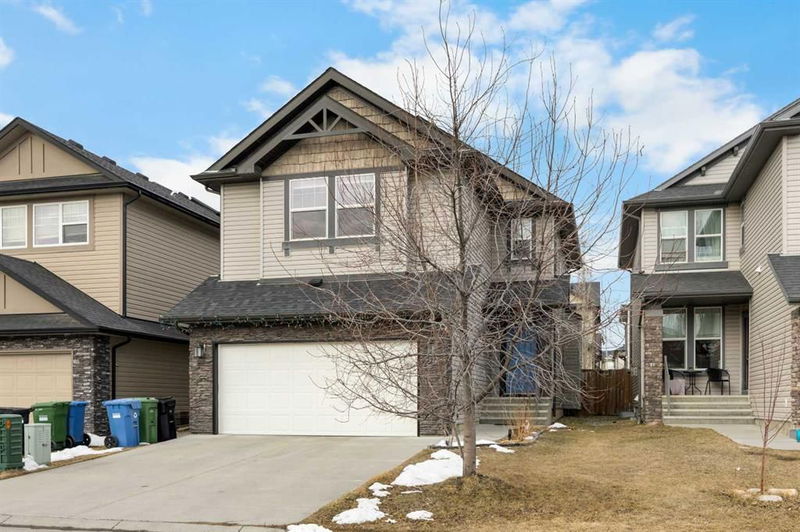Caractéristiques principales
- MLS® #: A2207172
- ID de propriété: SIRC2352029
- Type de propriété: Résidentiel, Maison unifamiliale détachée
- Aire habitable: 1 826 pi.ca.
- Construit en: 2010
- Chambre(s) à coucher: 3
- Salle(s) de bain: 3+1
- Stationnement(s): 4
- Inscrit par:
- Jessica Chan Real Estate & Management Inc.
Description de la propriété
**OPEN HOUSE THIS SUN APRIL 13 at 2-4 PM**STOP and LOOK at this beautifully upgraded 2-storey home. Offering 3 Bedrooms and 3.5 Baths, nestled in the sought-after Panorama Hills community! | Over 2,500 sq ft of total living space | Recent Upgrades: Culligan Water Softener (2024), New Roof & Siding (2024), Hot Water Tank (2024) | 9ft Ceilings Throughout | Gleaming Hardwood Floors | Granite Counters in Kitchen & Quartz Counters in Upper Baths | Dry Bar in Rec Room | Fully Finished Basement | Landscaped & Fully Fenced Backyard with Gazebo (2022) | Insulated Double Attached Garage
This well-maintained home welcomes you with gleaming hardwood flooring and 9ft ceilings that create a sense of space and elegance. The spacious Living Room features a cozy gas fireplace opens to the gourmet Kitchen offers granite countertops with breakfast bar, stainless steel appliances, a walk-through pantry and a Dishwasher (2022). A large Dining area off the kitchen and access to the backyard.
Upstairs you’ll find the Primary Bedroom that is your private retreat, featuring a walk-in closet and a luxurious 5pc Ensuite with quartz counters, double vanity and a soaker tub. Two additional good-sized Bedrooms, a Bonus Room and a convenient Laundry Closet with Samsung Washer & Dryer (2022), and one full bath complete this level.
The Finished Basement is perfect for entertaining. It features a large Rec Room ideal for gatherings and relaxation with a dry Bar area. A Den offers additional flexible space for work or Gym. Also finished with a 3-piece Bath. . Recent upgrades include duct & vent cleaning (2024) and a Rheem Furnace for year-round comfort.
Enjoy outdoor living in the fully fenced and landscaped backyard with a charming gazebo (2022) included in the sale. Located close to schools, shopping like Super Store, parks, Vivo and walking/bike paths. This home is a must-see! Don’t Miss Out!
Pièces
- TypeNiveauDimensionsPlancher
- SalonPrincipal12' x 14' 2"Autre
- Salle à mangerPrincipal8' 5" x 11'Autre
- CuisinePrincipal10' 3" x 13' 3.9"Autre
- Chambre à coucher principaleInférieur12' 9.6" x 15' 9.6"Autre
- Chambre à coucherInférieur10' x 10' 9.6"Autre
- Chambre à coucherInférieur10' x 12' 9.6"Autre
- Pièce bonusInférieur10' 3.9" x 19'Autre
- Salle de jeuxSous-sol14' 3.9" x 21' 9.9"Autre
- BoudoirSous-sol4' 9.9" x 14' 9.9"Autre
Agents de cette inscription
Demandez plus d’infos
Demandez plus d’infos
Emplacement
24 Panatella Square NW, Calgary, Alberta, T3K 0T4 Canada
Autour de cette propriété
En savoir plus au sujet du quartier et des commodités autour de cette résidence.
Demander de l’information sur le quartier
En savoir plus au sujet du quartier et des commodités autour de cette résidence
Demander maintenantCalculatrice de versements hypothécaires
- $
- %$
- %
- Capital et intérêts 3 613 $ /mo
- Impôt foncier n/a
- Frais de copropriété n/a

