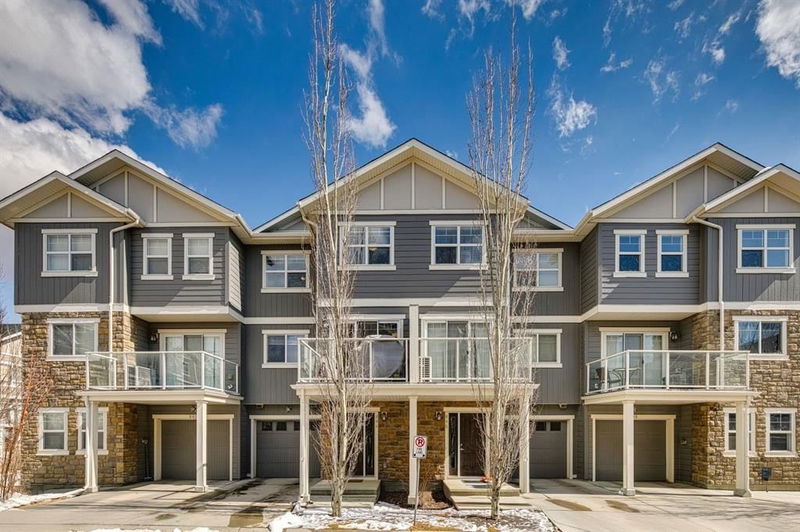Caractéristiques principales
- MLS® #: A2208301
- ID de propriété: SIRC2352028
- Type de propriété: Résidentiel, Condo
- Aire habitable: 1 384 pi.ca.
- Construit en: 2015
- Chambre(s) à coucher: 2
- Salle(s) de bain: 2+1
- Stationnement(s): 2
- Inscrit par:
- Legacy Real Estate Services
Description de la propriété
Welcome home to the Certified BUILT-GREEN development, ARRIVE in Evanston; one of the most sought-after communities in NW Calgary. Original Owner offering this extremely well kept, UPSCALE townhome with an oversized attached garage and full driveway is everything you’ve been searching for. Upon entry you’ll find a gorgeous open concept floor-plan and an abundance of natural light! The contemporary kitchen is perfect for those who love cooking. Granite countertops, a large island that’s perfect for meal prepping or entertaining, combined with stainless steel appliances and plenty of cabinetry, this is every chef’s dream. Conveniently located next to the kitchen is your large private WEST FACING balcony, an extension of your kitchen/living space, perfect for summer BBQ’s. Central-Air Conditioning has been installed to combat those hot summer days. As you head upstairs, you’ll find your spacious Primary bedroom and a private 3pc en suite. The second bedroom upstairs is also a good size and a 4pc main bath beside the UPPER LEVEL LAUNDRY. Brand new carpets, central vac system & more! This development is unique with its own on-site Kids & Co Daycare facility, with a priority placement for residents, an amazing playground, and even charging stations for your visitors’ electric vehicles. With endless amenities, new schools, restaurants, parks and quick access to Stoney Trail, this is perfect for first-time buyers, down-sizers, or investors looking to add to their portfolio. Book your private showing today!
Pièces
- TypeNiveauDimensionsPlancher
- CuisinePrincipal9' 8" x 15' 8"Autre
- Salle à mangerPrincipal9' 9.6" x 11' 9.9"Autre
- SalonPrincipal13' 5" x 15' 8"Autre
- Salle de lavage2ième étage2' 11" x 6' 6.9"Autre
- Chambre à coucher principale2ième étage10' 9" x 13' 5"Autre
- Chambre à coucher2ième étage9' 9.6" x 11' 9.9"Autre
Agents de cette inscription
Demandez plus d’infos
Demandez plus d’infos
Emplacement
804 Evanston Manor NW, Calgary, Alberta, T3P 0R9 Canada
Autour de cette propriété
En savoir plus au sujet du quartier et des commodités autour de cette résidence.
Demander de l’information sur le quartier
En savoir plus au sujet du quartier et des commodités autour de cette résidence
Demander maintenantCalculatrice de versements hypothécaires
- $
- %$
- %
- Capital et intérêts 2 245 $ /mo
- Impôt foncier n/a
- Frais de copropriété n/a

