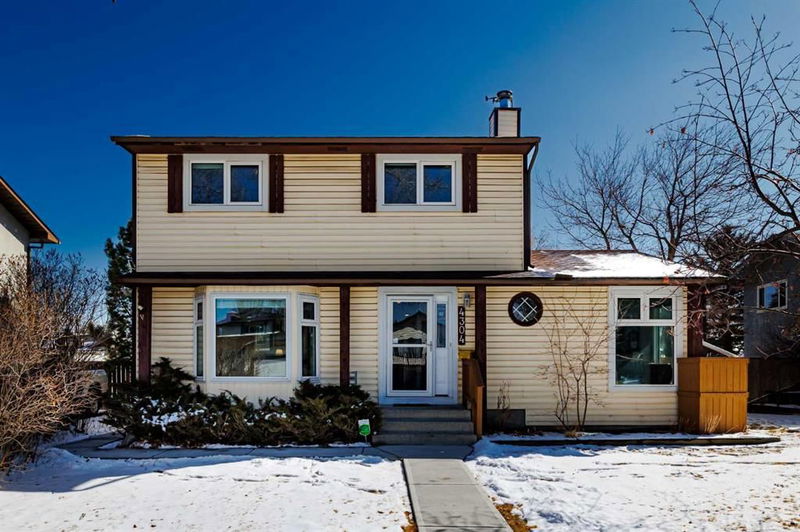Caractéristiques principales
- MLS® #: A2207962
- ID de propriété: SIRC2351993
- Type de propriété: Résidentiel, Maison unifamiliale détachée
- Aire habitable: 1 626 pi.ca.
- Construit en: 1978
- Chambre(s) à coucher: 3
- Salle(s) de bain: 2+1
- Stationnement(s): 2
- Inscrit par:
- RE/MAX First
Description de la propriété
Welcome to this warm and inviting 3 bed, 2.5 bath family home, nestled on a charming lot! From the moment you step inside, you'll be greeted by bright and spacious living areas designed to accommodate both everyday living and special gatherings. The thoughtfully designed kitchen showcases a picturesque window that frames views of the backyard, allowing natural light to pour in. Open to the cozy eating nook, this space offers seamless access to the backyard—perfect for outdoor dining. The fully fenced yard provides privacy and security, with a beautiful mature tree offering shade and tranquility, making it an ideal setting for children to play or for hosting outdoor gatherings. A double detached garage adds both convenience and additional storage. The front living room is a welcoming retreat, highlighted by a large bay window that fills the space with natural light while offering a lovely view of the front yard. Adjacent to the living room, the open and bright dining room enhances the home’s connected feel, creating a wonderful flow for entertaining and daily life. Completing this main floor is the family room boasting a a lovely wood-burning fireplace with a charming brick surround and wooden mantle along with a 2pc powder room. Upstairs, the spacious primary bedroom features double closets and a private 3-piece ensuite. Two additional well-sized bedrooms and a 4pc bathroom offer versatility for a growing family or space for guests. The lower level boasts a large recreation space, ideal for a playroom, home gym, or entertainment area. A separate flex room provides an excellent option for a private office or potential bedroom! This home balances warmth and practicality, offering a functional layout, inviting spaces, and a backyard oasis. With its thoughtful design and desirable features, pride of ownership is seen throughout! Close to shopping & schools, with one public elementary school just down the street, and 1 elementary school and 1 junior high school (both Catholic separate) within walking distance!
Pièces
- TypeNiveauDimensionsPlancher
- SalonPrincipal12' 6" x 15' 6.9"Autre
- Salle à mangerPrincipal8' 9.9" x 12' 9.6"Autre
- CuisinePrincipal8' 3.9" x 11' 8"Autre
- NidPrincipal9' 8" x 10' 3"Autre
- Salle familialePrincipal10' 9" x 12' 8"Autre
- Chambre à coucher principaleInférieur12' 5" x 13' 5"Autre
- Chambre à coucherInférieur9' 9.6" x 9' 9.9"Autre
- Chambre à coucherInférieur9' 2" x 12' 6"Autre
- Salle de jeuxSupérieur11' 6.9" x 21' 9.6"Autre
- Salle polyvalenteSupérieur9' 9.6" x 11' 9.6"Autre
Agents de cette inscription
Demandez plus d’infos
Demandez plus d’infos
Emplacement
4304 55 Street NE, Calgary, Alberta, T1Y 4B7 Canada
Autour de cette propriété
En savoir plus au sujet du quartier et des commodités autour de cette résidence.
- 21.24% 35 à 49 ans
- 20.26% 20 à 34 ans
- 17.9% 50 à 64 ans
- 12.47% 65 à 79 ans
- 6.93% 5 à 9 ans
- 6.66% 10 à 14 ans
- 6.18% 0 à 4 ans ans
- 6.01% 15 à 19 ans
- 2.34% 80 ans et plus
- Les résidences dans le quartier sont:
- 70.14% Ménages unifamiliaux
- 21.45% Ménages d'une seule personne
- 6.85% Ménages de deux personnes ou plus
- 1.56% Ménages multifamiliaux
- 102 078 $ Revenu moyen des ménages
- 42 145 $ Revenu personnel moyen
- Les gens de ce quartier parlent :
- 59.59% Anglais
- 8.08% Anglais et langue(s) non officielle(s)
- 7.05% Arabe
- 6.07% Pendjabi
- 4.06% Vietnamien
- 4.05% Tagalog (pilipino)
- 3.86% Ourdou
- 2.93% Espagnol
- 2.33% Yue (Cantonese)
- 1.98% Tigregna
- Le logement dans le quartier comprend :
- 59.06% Maison individuelle non attenante
- 17.21% Maison en rangée
- 10.51% Maison jumelée
- 8.9% Duplex
- 4.32% Appartement, moins de 5 étages
- 0% Appartement, 5 étages ou plus
- D’autres font la navette en :
- 9.69% Transport en commun
- 5.76% Autre
- 0.51% Marche
- 0% Vélo
- 36.16% Diplôme d'études secondaires
- 27.2% Aucun diplôme d'études secondaires
- 15.28% Certificat ou diplôme d'un collège ou cégep
- 9.73% Baccalauréat
- 5.58% Certificat ou diplôme d'apprenti ou d'une école de métiers
- 4.58% Certificat ou diplôme universitaire supérieur au baccalauréat
- 1.47% Certificat ou diplôme universitaire inférieur au baccalauréat
- L’indice de la qualité de l’air moyen dans la région est 1
- La région reçoit 196.95 mm de précipitations par année.
- La région connaît 7.39 jours de chaleur extrême (29.21 °C) par année.
Demander de l’information sur le quartier
En savoir plus au sujet du quartier et des commodités autour de cette résidence
Demander maintenantCalculatrice de versements hypothécaires
- $
- %$
- %
- Capital et intérêts 3 173 $ /mo
- Impôt foncier n/a
- Frais de copropriété n/a

