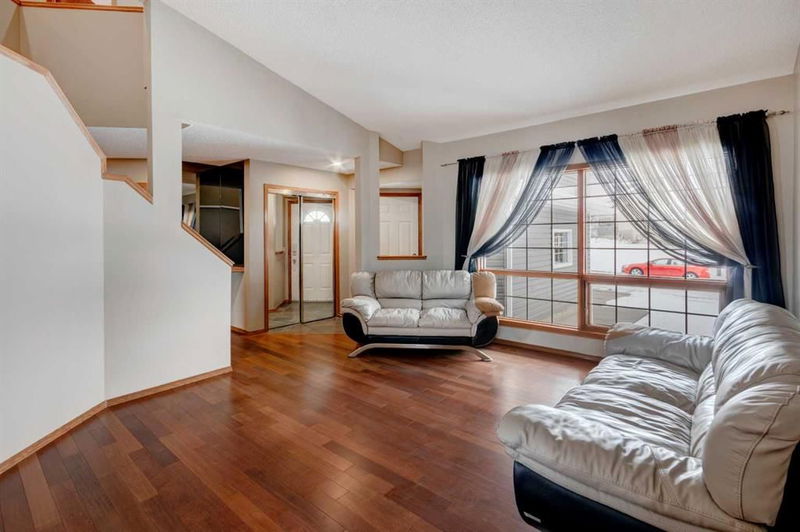Caractéristiques principales
- MLS® #: A2207324
- ID de propriété: SIRC2351958
- Type de propriété: Résidentiel, Maison unifamiliale détachée
- Aire habitable: 2 124,38 pi.ca.
- Construit en: 1992
- Chambre(s) à coucher: 3+1
- Salle(s) de bain: 3+1
- Stationnement(s): 4
- Inscrit par:
- RE/MAX House of Real Estate
Description de la propriété
Open House Sat. & Sun April 5 &6, 2-4 p.m. - Wow! Enjoy breakfast with amazing sunrise and eastern horizon views over a treed canopy from both the main & upper levels. Sunny family breakfasts or shady summer BBQs on a roomy deck accessed from the kitchen eating area. Impressive, immaculate 3380 sq.ft walkout home in the middle of a quiet street just 1 block from the expansive nature areas of Nose Hill Park. Functional family size bedrooms and living areas - 2 fireplaces. Natural light spills into all 3 levels, including the vaulted living & dining rooms. Bright, open connected family room and vaulted kitchen combination with pantry, lots of cupboards, and counter space. Practical, convenient main floor laundry and den (or 4th BR). Relax, play or entertain in the bright open walkout basement with the discreetly located second kitchen providing multiple living options for guests, extended family or an illegal suite. The lower level works great for single family living! Both the main and lower levels feature easy access to peaceful outdoor spaces with large private deck, covered patio and fenced grass play area. Extensive updates include - luxurious and durable Merbau Indonesian hardwood providing elegance and longevity, central AC, Lennox high efficiency furnace, all new carpets, new eavestrough and new hail & wind resistant "class 4" shingles in 2024. All this just a short stroll to multiple schools, parks and off leash areas. Easy access to major commuting routes and only 20 minutes from downtown. Just move in, relax and enjoy! Click on 3d for interactive floorplans & exterior panoramas.
Pièces
- TypeNiveauDimensionsPlancher
- SalonPrincipal12' 3.9" x 13' 3"Autre
- Salle à mangerPrincipal9' 9.9" x 14' 2"Autre
- Cuisine avec coin repasPrincipal16' x 17' 9.6"Autre
- Salle familialePrincipal12' 11" x 15'Autre
- Bureau à domicilePrincipal8' 11" x 10' 3.9"Autre
- FoyerPrincipal3' 9.9" x 33' 11"Autre
- Chambre à coucher principale2ième étage12' 6.9" x 15' 9.6"Autre
- Chambre à coucher2ième étage12' 9" x 14' 2"Autre
- Chambre à coucher2ième étage11' 5" x 12' 9.6"Autre
- CuisineSous-sol8' 9.9" x 9' 2"Autre
- Salle de jeuxSous-sol24' 3.9" x 27' 9.9"Autre
- Chambre à coucherSous-sol12' x 13' 9"Autre
- ServiceSous-sol9' 2" x 12' 9.6"Autre
Agents de cette inscription
Demandez plus d’infos
Demandez plus d’infos
Emplacement
47 Macewan Park Circle NW, Calgary, Alberta, T3K 4K3 Canada
Autour de cette propriété
En savoir plus au sujet du quartier et des commodités autour de cette résidence.
Demander de l’information sur le quartier
En savoir plus au sujet du quartier et des commodités autour de cette résidence
Demander maintenantCalculatrice de versements hypothécaires
- $
- %$
- %
- Capital et intérêts 3 847 $ /mo
- Impôt foncier n/a
- Frais de copropriété n/a

