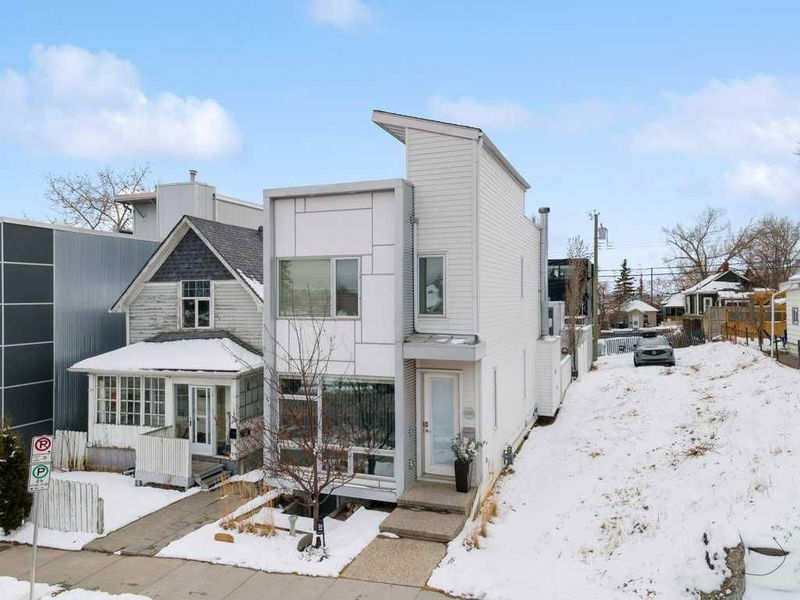Caractéristiques principales
- MLS® #: A2207083
- ID de propriété: SIRC2351948
- Type de propriété: Résidentiel, Maison unifamiliale détachée
- Aire habitable: 1 667,45 pi.ca.
- Construit en: 2014
- Chambre(s) à coucher: 3+1
- Salle(s) de bain: 3+1
- Stationnement(s): 2
- Inscrit par:
- Keller Williams BOLD Realty
Description de la propriété
Thoughtful Design & High-End Features; Designed as a forever home with upgrades by the designer-owner. SIPS (Structural Insulated Panel) construction for year-round efficiency. Heated floors throughout the entire home. High-end appliances: Dacor wall oven, Fisher & Paykel counter-depth fridge, Bosch dishwasher. Ample kitchen storage, 16' island with plenty of drawers & an appliance garage. Stylish & Functional Living Spaces; Wood-burning fireplace with gas log lighter. Hidden storage, custom sheers. Custom front closet, engineered hardwood floors, fresh paint. High-quality windows with cross ventilation. Efficient & Well-Equipped Basement; Thoughtfully designed basement egress in the 4th bedroom. Boiler on demand (still under warranty) & in-floor heating. Citrus-based water softener (no salt) & air exchangers (upstairs & downstairs). Large dedicated storage room, sump pump, basement freezer & TV wall unit. Outdoor & Additional Spaces; Rooftop patio—perfect for watching fireworks. Gas hookup for BBQ, solid two tiered PVC deck, and south-facing yard. Thoughtfully designed front garden with egress window & custom plantings. Heated garage with upstairs flex space—ideal for a home office. Exceptional location in Ramsay, just a quick walk to Inglewood shops and restaurants, the Zoo, Crossroads Market, Lina's Italian Market, river pathway systems, and the Saddledome. Only a couple of blocks to Heritage Coffee and Dandy Brewing. Check out our open house!
Pièces
- TypeNiveauDimensionsPlancher
- Salle de bainsPrincipal5' 11" x 4' 9.6"Autre
- Salle à mangerPrincipal16' 2" x 12' 2"Autre
- CuisinePrincipal14' 2" x 12' 3.9"Autre
- SalonPrincipal16' 9.6" x 15' 9.9"Autre
- Salle de bains2ième étage8' 5" x 5' 9"Autre
- Salle de bain attenante2ième étage7' 3" x 10' 8"Autre
- Chambre à coucher2ième étage10' 3" x 15' 8"Autre
- Chambre à coucher2ième étage10' 11" x 10' 9"Autre
- Chambre à coucher principale2ième étage18' 6.9" x 15' 11"Autre
- Salle de bains2ième étage7' 11" x 5' 11"Autre
- Chambre à coucherSous-sol9' 6" x 14'Autre
- Salle de jeuxSous-sol14' x 14'Autre
- RangementSous-sol5' 9.9" x 14'Autre
- RangementSous-sol5' 3.9" x 5' 11"Autre
Agents de cette inscription
Demandez plus d’infos
Demandez plus d’infos
Emplacement
1039 19 Avenue SE, Calgary, Alberta, T2G1M2 Canada
Autour de cette propriété
En savoir plus au sujet du quartier et des commodités autour de cette résidence.
Demander de l’information sur le quartier
En savoir plus au sujet du quartier et des commodités autour de cette résidence
Demander maintenantCalculatrice de versements hypothécaires
- $
- %$
- %
- Capital et intérêts 5 370 $ /mo
- Impôt foncier n/a
- Frais de copropriété n/a

