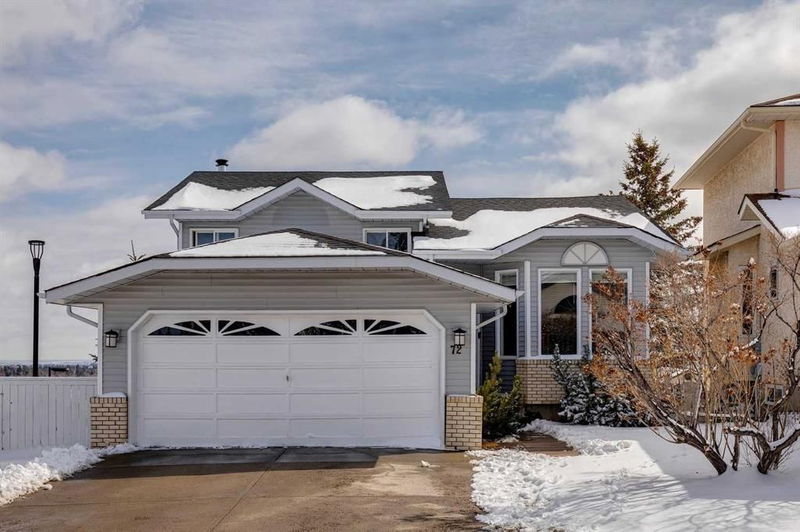Caractéristiques principales
- MLS® #: A2207032
- ID de propriété: SIRC2351946
- Type de propriété: Résidentiel, Maison unifamiliale détachée
- Aire habitable: 1 593 pi.ca.
- Construit en: 1989
- Chambre(s) à coucher: 4+1
- Salle(s) de bain: 3
- Stationnement(s): 4
- Inscrit par:
- CIR Realty
Description de la propriété
Open House on Saturday, April 5th & Sunday, April 6th from 12:30-3:30pm! Nestled on a Quiet street in the highly coveted community of Christie Park, this lovely property won't disappoint. This home offers over 2100 sqft of exceptional living space, 5 Spacious Bedrooms, 3 Bathrooms, a Double Attached Garage and so much more. An Inviting main floor that features vinyl flooring throughout, a Vast dining room with Vaulted Ceiling, a cozy living room and a Bright floor plan that's made for entertaining. The kitchen showcases stainless steel appliances, pantry and plenty of cabinet space. Enjoy hosting memorable bbq's with family and friends in your South Facing backyard on your tiered deck with Incredible Downtown Views. Upstairs you'll find 3 Spacious Bedrooms that includes a Primary Retreat with a 4 piece ensuite. Main 4 piece bathroom to complete the upper floor. The second level showcases a large family room with a wood burning fireplace as well as a 4th Bedroom that can also be utilized as an office. The finished basement features a 5th bedroom, 3 piece bathroom and laundry room. Conveniently located, only steps away from the Sirocco C-Train station, Sunterra market, walking/bike pathways, shops and restaurants. Easy access to 17th Ave and Sarcee Trail. Come see this incredible property for yourself; all that's left is for you to move in!
Pièces
- TypeNiveauDimensionsPlancher
- Chambre à coucher principale4ième étage14' 3.9" x 10' 8"Autre
- Chambre à coucher4ième étage10' 9" x 7' 9.9"Autre
- Chambre à coucher4ième étage8' 2" x 7' 9"Autre
- Coin repasPrincipal5' 11" x 9' 6"Autre
- CuisinePrincipal11' 8" x 8' 11"Autre
- Salle à mangerPrincipal8' 9.9" x 8' 11"Autre
- SalonPrincipal16' 3.9" x 9' 11"Autre
- Salle familiale2ième étage13' 3" x 16' 9.6"Autre
- Chambre à coucher2ième étage11' x 16' 9.6"Autre
- Chambre à coucherSous-sol16' x 10' 11"Autre
- Salle de lavageSous-sol9' 6.9" x 13' 8"Autre
Agents de cette inscription
Demandez plus d’infos
Demandez plus d’infos
Emplacement
72 Christie Park Hill SW, Calgary, Alberta, T3H 2V4 Canada
Autour de cette propriété
En savoir plus au sujet du quartier et des commodités autour de cette résidence.
Demander de l’information sur le quartier
En savoir plus au sujet du quartier et des commodités autour de cette résidence
Demander maintenantCalculatrice de versements hypothécaires
- $
- %$
- %
- Capital et intérêts 3 661 $ /mo
- Impôt foncier n/a
- Frais de copropriété n/a

