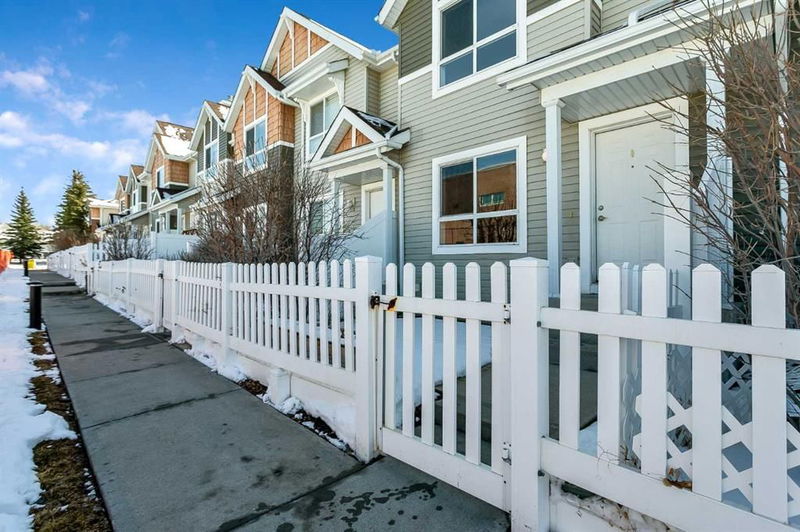Caractéristiques principales
- MLS® #: A2203597
- ID de propriété: SIRC2351927
- Type de propriété: Résidentiel, Condo
- Aire habitable: 1 231,90 pi.ca.
- Construit en: 2004
- Chambre(s) à coucher: 2
- Salle(s) de bain: 2+1
- Stationnement(s): 4
- Inscrit par:
- The Real Estate District
Description de la propriété
**OPEN HOUSE: APRIL 18th from 2pm-4pm** Welcome home to the wonderful community of Tuscany! This stunning home offers great views of COP and even some beautiful mountain vistas. The popular open floor plan creates a bright and inviting atmosphere throughout. The large maple kitchen features plenty of storage and a movable island, perfect for both cooking and entertaining. Gleaming hardwood floors flow seamlessly through the main living areas, adding to the home's elegant appeal.
Step outside to enjoy the private, fenced front yard, or relax on the balcony off the dining area — ideal for unwinding and taking in the view. The innovative double master bedroom concept includes two generously sized bedrooms, each with its own full ensuite, ensuring privacy and comfort. The lower level offers laundry area with storage, sink and built ins and is perfect for extra storage or a flex area for a mud room or rec room.
Other notable features include a over-sized double garage, and the property is vacant so offering a quick possession. The Tuscany community rec center, shopping close by, bus routes, and all the walking paths and amenities are within steps away making this the ideal location for walkability and a calm community feel.
Pièces
- TypeNiveauDimensionsPlancher
- FoyerPrincipal4' 8" x 6' 6.9"Autre
- Séjour / Salle à mangerPrincipal13' 9.9" x 19' 11"Autre
- Salle de bainsPrincipal4' 9.9" x 4' 9"Autre
- Cuisine avec coin repasPrincipal12' 9.6" x 15' 2"Autre
- Coin repasPrincipal10' 2" x 7'Autre
- Chambre à coucher principale2ième étage12' 2" x 12'Autre
- Salle de bain attenante2ième étage7' 8" x 4' 11"Autre
- Chambre à coucher2ième étage11' 5" x 9' 11"Autre
- Salle de bain attenante2ième étage7' 9" x 4' 11"Autre
- Boudoir2ième étage5' 5" x 5' 3"Autre
- ServiceSous-sol17' 3" x 12' 6"Autre
Agents de cette inscription
Demandez plus d’infos
Demandez plus d’infos
Emplacement
171 Tuscany Court NW, Calgary, Alberta, T3L 2Y7 Canada
Autour de cette propriété
En savoir plus au sujet du quartier et des commodités autour de cette résidence.
- 30.78% 35 à 49 ans
- 16.97% 20 à 34 ans
- 14.4% 50 à 64 ans
- 9.22% 10 à 14 ans
- 9% 5 à 9 ans
- 7.53% 15 à 19 ans
- 7.44% 0 à 4 ans ans
- 4.32% 65 à 79 ans
- 0.34% 80 ans et plus
- Les résidences dans le quartier sont:
- 79.45% Ménages unifamiliaux
- 17.93% Ménages d'une seule personne
- 2.27% Ménages de deux personnes ou plus
- 0.35% Ménages multifamiliaux
- 160 262 $ Revenu moyen des ménages
- 72 909 $ Revenu personnel moyen
- Les gens de ce quartier parlent :
- 81.31% Anglais
- 2.82% Anglais et langue(s) non officielle(s)
- 2.76% Mandarin
- 2.56% Espagnol
- 2.12% Français
- 1.92% Tagalog (pilipino)
- 1.8% Yue (Cantonese)
- 1.75% Ourdou
- 1.72% Coréen
- 1.23% Russe
- Le logement dans le quartier comprend :
- 85.89% Maison individuelle non attenante
- 13.48% Maison en rangée
- 0.63% Duplex
- 0% Maison jumelée
- 0% Appartement, moins de 5 étages
- 0% Appartement, 5 étages ou plus
- D’autres font la navette en :
- 6.87% Transport en commun
- 3.77% Autre
- 2.01% Marche
- 0% Vélo
- 31.7% Baccalauréat
- 20.67% Diplôme d'études secondaires
- 19.62% Certificat ou diplôme d'un collège ou cégep
- 11.4% Certificat ou diplôme universitaire supérieur au baccalauréat
- 9.06% Aucun diplôme d'études secondaires
- 5.74% Certificat ou diplôme d'apprenti ou d'une école de métiers
- 1.8% Certificat ou diplôme universitaire inférieur au baccalauréat
- L’indice de la qualité de l’air moyen dans la région est 1
- La région reçoit 204.81 mm de précipitations par année.
- La région connaît 7.39 jours de chaleur extrême (28.41 °C) par année.
Demander de l’information sur le quartier
En savoir plus au sujet du quartier et des commodités autour de cette résidence
Demander maintenantCalculatrice de versements hypothécaires
- $
- %$
- %
- Capital et intérêts 2 270 $ /mo
- Impôt foncier n/a
- Frais de copropriété n/a

