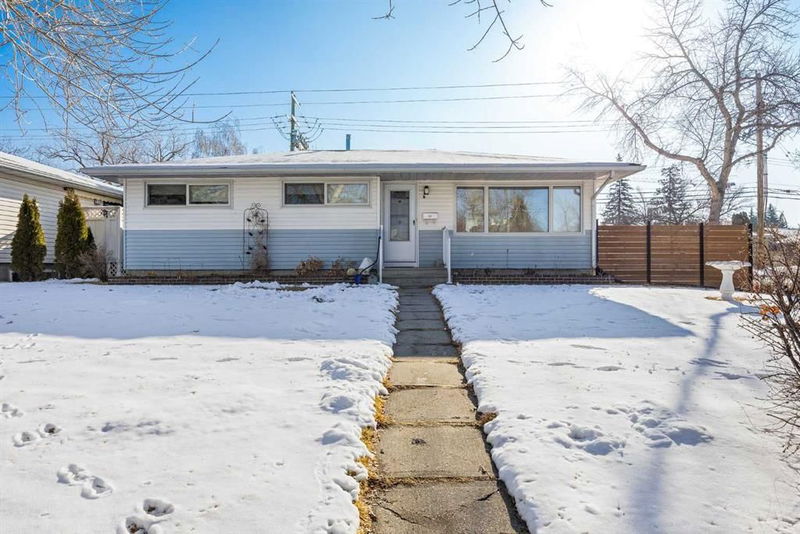Caractéristiques principales
- MLS® #: A2208253
- ID de propriété: SIRC2351917
- Type de propriété: Résidentiel, Maison unifamiliale détachée
- Aire habitable: 1 013,64 pi.ca.
- Construit en: 1959
- Chambre(s) à coucher: 3+2
- Salle(s) de bain: 2
- Stationnement(s): 2
- Inscrit par:
- RE/MAX First
Description de la propriété
NEIGHBOURING PROPERTY ALSO AVAILABLE! Opportunity knocks in Westgate! This charming bungalow sits on a sprawling 60 x 100 ft corner lot, offering endless potential for renovations or redevelopment in one of Calgary’s most established and sought-after communities. Whether you’re an investor, builder, or looking to create your dream home, this property delivers unmatched possibilities.
The existing bungalow features a 2-bedroom illegal basement suite with a separate entrance, ideal for generating rental income while planning your next move. The main floor offers a classic layout with spacious living areas and large windows that fill the space with natural light. Outside, mature landscaping enhances privacy and curb appeal, giving the home a welcoming feel. Location is everything, and this property truly delivers! Steps away from Westgate’s great amenities, you’ll enjoy quick access to LRT, top-rated schools, shopping, and popular restaurants. Plus, outdoor enthusiasts will love the proximity to Edworthy Park, Bowness Park, and countless pathways. For those with an eye for future development, the neighbouring property is also for sale, presenting a rare opportunity to acquire a significant parcel for a multi-property project. Whether you envision renovating to create your ideal home or leveraging the lot for redevelopment, this Westgate gem offers unparalleled potential. Don’t miss your chance—contact realtor for more details!
Pièces
- TypeNiveauDimensionsPlancher
- Salle à mangerPrincipal8' 9.9" x 9' 9.6"Autre
- SalonPrincipal12' 3" x 14' 9.6"Autre
- CuisinePrincipal11' 9" x 11' 3.9"Autre
- Chambre à coucherPrincipal7' 11" x 10'Autre
- Chambre à coucherPrincipal8' 11" x 11' 3"Autre
- Chambre à coucher principalePrincipal9' 9" x 13' 5"Autre
- Salle de bainsPrincipal4' 11" x 8'Autre
- Chambre à coucherSous-sol8' 9.6" x 12'Autre
- Salle de jeuxSous-sol18' 6.9" x 9' 8"Autre
- RangementSous-sol25' 11" x 12' 2"Autre
- Salle de bainsSous-sol10' 9.6" x 5' 9.6"Autre
- Chambre à coucherSous-sol7' 6.9" x 11' 8"Autre
- RangementSous-sol4' 11" x 3' 9"Autre
Agents de cette inscription
Demandez plus d’infos
Demandez plus d’infos
Emplacement
145 Waskatenau Crescent SW, Calgary, Alberta, T3C 2X7 Canada
Autour de cette propriété
En savoir plus au sujet du quartier et des commodités autour de cette résidence.
- 21.46% 35 à 49 ans
- 21.45% 20 à 34 ans
- 19.22% 50 à 64 ans
- 10.81% 65 à 79 ans
- 6.27% 10 à 14 ans
- 6.13% 15 à 19 ans
- 6.03% 5 à 9 ans
- 5.84% 0 à 4 ans ans
- 2.8% 80 ans et plus
- Les résidences dans le quartier sont:
- 63.84% Ménages unifamiliaux
- 29.37% Ménages d'une seule personne
- 6.79% Ménages de deux personnes ou plus
- 0% Ménages multifamiliaux
- 124 855 $ Revenu moyen des ménages
- 59 740 $ Revenu personnel moyen
- Les gens de ce quartier parlent :
- 79.83% Anglais
- 4.08% Arabe
- 4.06% Anglais et langue(s) non officielle(s)
- 3.37% Tagalog (pilipino)
- 2.2% Espagnol
- 1.75% Français
- 1.34% Yue (Cantonese)
- 1.29% Coréen
- 1.07% Amharique
- 1.02% Malais
- Le logement dans le quartier comprend :
- 36.89% Maison individuelle non attenante
- 22.52% Maison en rangée
- 19.26% Appartement, moins de 5 étages
- 11.1% Duplex
- 7.92% Maison jumelée
- 2.31% Appartement, 5 étages ou plus
- D’autres font la navette en :
- 13.34% Transport en commun
- 2.94% Autre
- 0.37% Vélo
- 0% Marche
- 29.8% Diplôme d'études secondaires
- 24.01% Baccalauréat
- 15.59% Aucun diplôme d'études secondaires
- 14.93% Certificat ou diplôme d'un collège ou cégep
- 7.5% Certificat ou diplôme universitaire supérieur au baccalauréat
- 7.06% Certificat ou diplôme d'apprenti ou d'une école de métiers
- 1.11% Certificat ou diplôme universitaire inférieur au baccalauréat
- L’indice de la qualité de l’air moyen dans la région est 1
- La région reçoit 203.14 mm de précipitations par année.
- La région connaît 7.39 jours de chaleur extrême (28.91 °C) par année.
Demander de l’information sur le quartier
En savoir plus au sujet du quartier et des commodités autour de cette résidence
Demander maintenantCalculatrice de versements hypothécaires
- $
- %$
- %
- Capital et intérêts 4 341 $ /mo
- Impôt foncier n/a
- Frais de copropriété n/a

