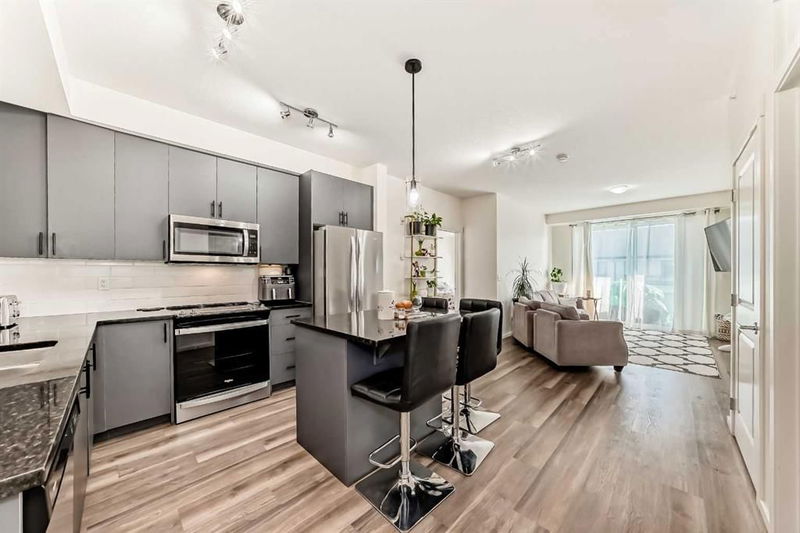Caractéristiques principales
- MLS® #: A2192949
- ID de propriété: SIRC2351909
- Type de propriété: Résidentiel, Condo
- Aire habitable: 918,70 pi.ca.
- Construit en: 2023
- Chambre(s) à coucher: 3
- Salle(s) de bain: 2
- Stationnement(s): 1
- Inscrit par:
- Greater Calgary Real Estate
Description de la propriété
BEAUTIFUL TOP FLOOR 3-BEDROOMS | 2 FULL BATHROOMS | 1 HEATED UNDERGROUND TITLED PARKING | LARGE BALCONY |
Immaculate & Spacious 3-Bedroom Condo – A Must-See!
Welcome to your new home! This top-floor 3-bedroom condo is in pristine condition, offering a spacious and modern living space perfect for comfort and style. Featuring two full bathrooms with granite countertops and stylish LVP flooring throughout, this home combines elegance with convenience.
The fully upgraded kitchen boasts sleek grey cabinets, a central island with granite countertops, and high-end stainless steel appliances. For added convenience, enjoy in-suite laundry and one heated underground titled parking for both security and comfort. Additional rental stalls are available as well.
With soaring 9-foot ceilings and an abundance of natural light, every room feels open and airy. Step out onto the oversized balcony, ideal for summer BBQs and relaxing with friends and family.
Location is key with this prime property, situated close to Creekside Shopping Center, Stoney Trail, and a variety of amenities like Co-Op, Walmart, T&T, and Costco. Calgary International Airport is less than 20 minutes away, perfect for frequent travelers. Take advantage of the nearby walking paths and picturesque storm ponds, offering a peaceful outdoor escape.
This pet-friendly condo (subject to approval) allows up to two dogs, two cats, or one of each.
Don’t miss out on this incredible opportunity to own a stunning top-floor condo in an unbeatable location! Schedule your viewing today and experience the perfect combination of luxury and convenience.
Pièces
- TypeNiveauDimensionsPlancher
- EntréePrincipal5' 3.9" x 6' 3"Autre
- Cuisine avec coin repasPrincipal10' 8" x 12' 11"Autre
- SalonPrincipal11' 5" x 15' 5"Autre
- Salle à mangerPrincipal8' 9.6" x 11' 3.9"Autre
- Salle de lavagePrincipal3' 5" x 3' 6"Autre
- BalconPrincipal8' 3" x 14' 9.9"Autre
- Chambre à coucher principalePrincipal9' x 13' 9.9"Autre
- Salle de bain attenantePrincipal4' 11" x 11'Autre
- Chambre à coucherPrincipal9' 6" x 12' 3"Autre
- Chambre à coucherPrincipal8' 11" x 14' 2"Autre
- Salle de bainsPrincipal4' 11" x 7' 9.9"Autre
Agents de cette inscription
Demandez plus d’infos
Demandez plus d’infos
Emplacement
15 Sage Meadows Landing NW #5417, Calgary, Alberta, T3P1E5 Canada
Autour de cette propriété
En savoir plus au sujet du quartier et des commodités autour de cette résidence.
- 28.44% 35 to 49 年份
- 23.66% 20 to 34 年份
- 12.99% 50 to 64 年份
- 9.43% 0 to 4 年份
- 9.03% 5 to 9 年份
- 6.64% 10 to 14 年份
- 4.97% 15 to 19 年份
- 4.46% 65 to 79 年份
- 0.37% 80 and over
- Households in the area are:
- 76.7% Single family
- 18.75% Single person
- 3.32% Multi person
- 1.23% Multi family
- 139 585 $ Average household income
- 62 918 $ Average individual income
- People in the area speak:
- 62.71% English
- 8.19% Yue (Cantonese)
- 6.88% English and non-official language(s)
- 5.2% Mandarin
- 4.55% Tagalog (Pilipino, Filipino)
- 3.89% Punjabi (Panjabi)
- 3.23% Spanish
- 1.99% Urdu
- 1.87% Arabic
- 1.49% Korean
- Housing in the area comprises of:
- 65.78% Single detached
- 16.5% Row houses
- 12.49% Apartment 1-4 floors
- 2.57% Apartment 5 or more floors
- 2.51% Semi detached
- 0.15% Duplex
- Others commute by:
- 5.46% Public transit
- 3.16% Other
- 2.02% Foot
- 0% Bicycle
- 33.33% Bachelor degree
- 23.2% High school
- 17.15% College certificate
- 9.59% Post graduate degree
- 9.56% Did not graduate high school
- 4.77% Trade certificate
- 2.42% University certificate
- The average are quality index for the area is 1
- The area receives 202.96 mm of precipitation annually.
- The area experiences 7.39 extremely hot days (28.55°C) per year.
Demander de l’information sur le quartier
En savoir plus au sujet du quartier et des commodités autour de cette résidence
Demander maintenantCalculatrice de versements hypothécaires
- $
- %$
- %
- Capital et intérêts 1 952 $ /mo
- Impôt foncier n/a
- Frais de copropriété n/a

