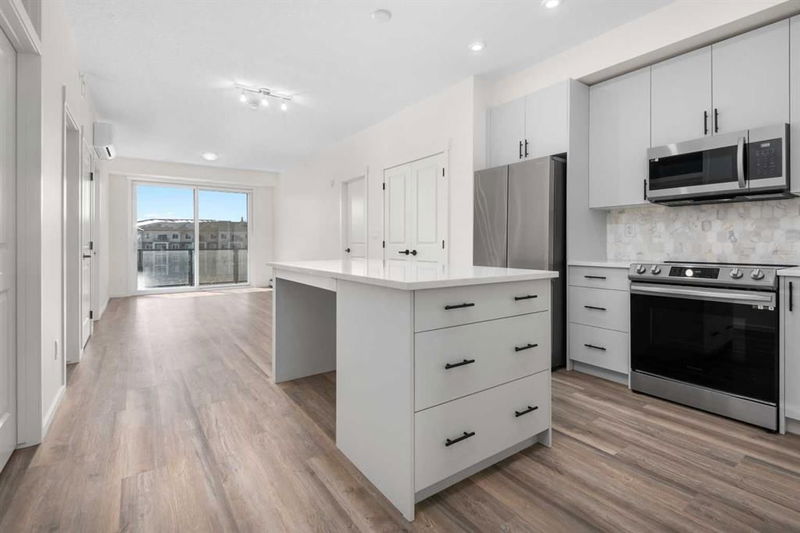Caractéristiques principales
- MLS® #: A2207816
- ID de propriété: SIRC2351877
- Type de propriété: Résidentiel, Condo
- Aire habitable: 932 pi.ca.
- Construit en: 2023
- Chambre(s) à coucher: 3
- Salle(s) de bain: 2
- Stationnement(s): 2
- Inscrit par:
- TREC The Real Estate Company
Description de la propriété
TOP FLOOR 3 BEDROOMS | 2 FULL WASHROOMS | AIR CONDITIONER| 2 TITLED PARKINGS | HUGE BALCONY | SOUTH FACING. Experience the perfect blend of comfort and style in this pristine top-floor south facing 3-bedroom, 2-bathroom condo in the sought-after community of Sage Hill! With 9-foot ceilings and luxury vinyl plank flooring throughout, this home offers a bright and modern living space. The sleek kitchen is designed for culinary enthusiasts, featuring a spacious granite island and high-end stainless steel appliances. Enjoy year-round comfort with a wall-mounted air conditioner and the convenience of in-suite laundry. Step outside to a generous south facing private balcony, ideal for relaxing or entertaining guests. Your vehicle will stay safe and warm in the heated underground titled parking and an additional surface titled parking stall directly below the balcony. Located just minutes from Creekside Shopping Centre, Stoney Trail, Co-Op, Walmart, T&T, and Costco, this home is surrounded by scenic walking trails and peaceful storm ponds, making it a perfect retreat. Don’t miss this incredible opportunity—book your showing today!
Pièces
- TypeNiveauDimensionsPlancher
- SalonPrincipal33' 11" x 42' 9.6"Autre
- CuisinePrincipal30' 3.9" x 38' 9.9"Autre
- Salle à mangerPrincipal20' 6" x 33' 11"Autre
- Salle de lavagePrincipal9' 6.9" x 12'Autre
- Chambre à coucher principalePrincipal32' 9.9" x 51' 5"Autre
- Chambre à coucherPrincipal30' 6.9" x 39' 8"Autre
- Chambre à coucherPrincipal30' 3.9" x 38'Autre
- Salle de bain attenantePrincipal16' 2" x 24' 9.9"Autre
- Salle de bainsPrincipal16' 2" x 30' 9.6"Autre
Agents de cette inscription
Demandez plus d’infos
Demandez plus d’infos
Emplacement
15 Sage Meadows Landing NW #6405, Calgary, Alberta, T3P 1E5 Canada
Autour de cette propriété
En savoir plus au sujet du quartier et des commodités autour de cette résidence.
- 28.44% 35 à 49 ans
- 23.66% 20 à 34 ans
- 12.99% 50 à 64 ans
- 9.43% 0 à 4 ans ans
- 9.03% 5 à 9 ans
- 6.64% 10 à 14 ans
- 4.97% 15 à 19 ans
- 4.46% 65 à 79 ans
- 0.37% 80 ans et plus
- Les résidences dans le quartier sont:
- 76.7% Ménages unifamiliaux
- 18.75% Ménages d'une seule personne
- 3.32% Ménages de deux personnes ou plus
- 1.23% Ménages multifamiliaux
- 139 585 $ Revenu moyen des ménages
- 62 918 $ Revenu personnel moyen
- Les gens de ce quartier parlent :
- 62.71% Anglais
- 8.19% Yue (Cantonese)
- 6.88% Anglais et langue(s) non officielle(s)
- 5.2% Mandarin
- 4.55% Tagalog (pilipino)
- 3.89% Pendjabi
- 3.23% Espagnol
- 1.99% Ourdou
- 1.87% Arabe
- 1.49% Coréen
- Le logement dans le quartier comprend :
- 65.78% Maison individuelle non attenante
- 16.5% Maison en rangée
- 12.49% Appartement, moins de 5 étages
- 2.57% Appartement, 5 étages ou plus
- 2.51% Maison jumelée
- 0.15% Duplex
- D’autres font la navette en :
- 5.46% Transport en commun
- 3.16% Autre
- 2.02% Marche
- 0% Vélo
- 33.33% Baccalauréat
- 23.2% Diplôme d'études secondaires
- 17.15% Certificat ou diplôme d'un collège ou cégep
- 9.59% Certificat ou diplôme universitaire supérieur au baccalauréat
- 9.56% Aucun diplôme d'études secondaires
- 4.77% Certificat ou diplôme d'apprenti ou d'une école de métiers
- 2.42% Certificat ou diplôme universitaire inférieur au baccalauréat
- L’indice de la qualité de l’air moyen dans la région est 1
- La région reçoit 202.96 mm de précipitations par année.
- La région connaît 7.39 jours de chaleur extrême (28.55 °C) par année.
Demander de l’information sur le quartier
En savoir plus au sujet du quartier et des commodités autour de cette résidence
Demander maintenantCalculatrice de versements hypothécaires
- $
- %$
- %
- Capital et intérêts 2 099 $ /mo
- Impôt foncier n/a
- Frais de copropriété n/a

