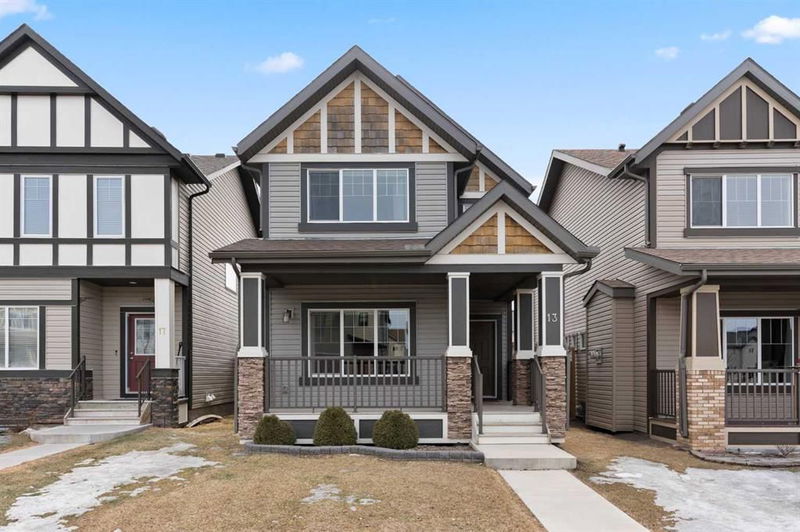Caractéristiques principales
- MLS® #: A2208228
- ID de propriété: SIRC2351856
- Type de propriété: Résidentiel, Maison unifamiliale détachée
- Aire habitable: 1 564 pi.ca.
- Construit en: 2015
- Chambre(s) à coucher: 3
- Salle(s) de bain: 2+1
- Stationnement(s): 2
- Inscrit par:
- Hope Street Real Estate Corp.
Description de la propriété
Stunning 2 storey home in the heart of Copperfield and you can see the pride of ownership. This home features 9’ ceiling, central air conditioning, the roof replaced in 2021, gorgeous stamped concrete patio, fence built in 2022 and a paved back alley. This house is 1 block from Thanos Park and green space and is only 2 minutes from Copperfield School and community amenities. The open concept living room is spacious and has a gas fireplace with a beautiful stone hearth. There is a large dining room with windows for natural light and would be a wonderful place to entertain your family and friends. Kitchen has a huge granite countertop, stainless steel appliances, loads of cupboard space and recess lighting. This home has a unique one-of-a-kind den next to the stairs, which is an nice space for an office. Upstairs the primary bedrooms is your oasis awaiting with ensuite bathroom that includes his and her sinks, soaker tub, shower and there is a walk-in closet. Down the hall is 2 additional bedrooms, 4-piece bath and laundry room. The basement is a just waiting for your next renovation and it has roughed in plumbing for a bathroom. The backyard is south facing with a magnificent stamped concrete patio, there BBQ gas line, double detached garage. Close to Alkali Wetland, bike paths, ponds, shopping, school, transit and so much more. This property will not last long book you’re showing today!
Pièces
- TypeNiveauDimensionsPlancher
- Salle de bainsPrincipal5' 9.6" x 5' 9.6"Autre
- Salle à mangerPrincipal14' 3.9" x 9' 8"Autre
- CuisinePrincipal9' 9.6" x 13' 9.9"Autre
- SalonPrincipal17' 8" x 12' 9"Autre
- Bureau à domicilePrincipal9' x 5'Autre
- Salle de bains2ième étage8' 9.6" x 5' 9"Autre
- Salle de bain attenante2ième étage12' 5" x 8' 6.9"Autre
- Chambre à coucher2ième étage9' 9.6" x 9' 5"Autre
- Chambre à coucher2ième étage10' 11" x 9' 2"Autre
- Salle de lavage2ième étage6' 5" x 5' 9"Autre
- Chambre à coucher principale2ième étage15' 11" x 12' 9"Autre
Agents de cette inscription
Demandez plus d’infos
Demandez plus d’infos
Emplacement
13 Copperpond Avenue SE, Calgary, Alberta, T2Z 5B5 Canada
Autour de cette propriété
En savoir plus au sujet du quartier et des commodités autour de cette résidence.
Demander de l’information sur le quartier
En savoir plus au sujet du quartier et des commodités autour de cette résidence
Demander maintenantCalculatrice de versements hypothécaires
- $
- %$
- %
- Capital et intérêts 2 954 $ /mo
- Impôt foncier n/a
- Frais de copropriété n/a

