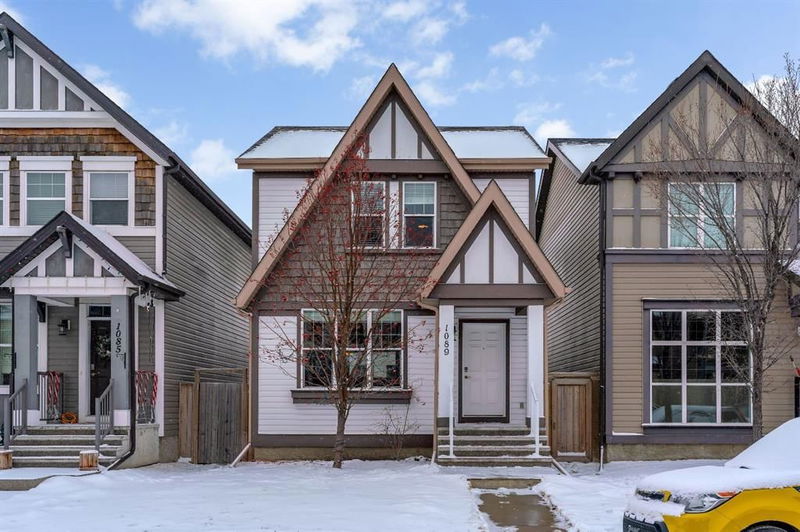Caractéristiques principales
- MLS® #: A2208283
- ID de propriété: SIRC2351855
- Type de propriété: Résidentiel, Maison unifamiliale détachée
- Aire habitable: 1 515 pi.ca.
- Construit en: 2010
- Chambre(s) à coucher: 3
- Salle(s) de bain: 2+1
- Stationnement(s): 2
- Inscrit par:
- MaxWell Capital Realty
Description de la propriété
Welcome to this charming 3 bed detached family home, perfectly situated on a quiet street just steps from a playground in Calgary’s sought after community of New Brighton. Thoughtfully designed with an open-concept layout, this bright and airy 3-bedroom home boasts 9-ft ceilings on the main floor and sleek, low-maintenance laminate flooring.
A contemporary spacious kitchen overlooking the south facing backyard awaits your inner chef, featuring ample cabinetry, a pantry, a sprawling peninsula, and a stainless steel appliance package. The sink is perfectly situated under the window, offering a lovely view of the backyard. A convenient built in desk is nestled along the staircase - ideal as a work station or homework nook for the kids. Thoughtful storage solutions include convenient closets at both the front and back entrances with enough room for all of Calgary’s ever changing seasons. There is a 2pc guest bath located just a few steps off the main floor for added privacy.
On the upper level, the primary ensuite offers an oversized walk in closet, and a private 4pc ensuite bath. There are two additional generously sized bedrooms, 4-piece bath, and a linen closet.
Outside, enjoy a sun-drenched south-facing yard, complete with a deck—perfect for summer gatherings. A double detached garage adds convenience and functionality.
Nestled in a vibrant, family-friendly community, you’ll love the proximity to top-rated schools, parks, shops, and playgrounds. Plus, with easy access to both Stoney Trail (201) and Deerfoot Trail, commuting and exploring the city is a breeze.
This is the perfect place to call home—don’t miss your chance!
Pièces
- TypeNiveauDimensionsPlancher
- Salle de bainsPrincipal5' x 4' 9"Autre
- Salle à mangerPrincipal9' 3" x 14' 9.9"Autre
- CuisinePrincipal10' 3" x 14' 3"Autre
- SalonPrincipal17' 3" x 13' 6.9"Autre
- Salle de bainsInférieur4' 11" x 9' 3"Autre
- Salle de bain attenanteInférieur5' 2" x 9' 3"Autre
- Chambre à coucherInférieur11' 2" x 9' 3.9"Autre
- Chambre à coucherInférieur11' 2" x 9' 3"Autre
- Chambre à coucher principaleInférieur13' 9.6" x 13' 2"Autre
- Penderie (Walk-in)Inférieur10' 3.9" x 5' 6"Autre
Agents de cette inscription
Demandez plus d’infos
Demandez plus d’infos
Emplacement
1089 New Brighton Park SE, Calgary, Alberta, T2Z0X9 Canada
Autour de cette propriété
En savoir plus au sujet du quartier et des commodités autour de cette résidence.
Demander de l’information sur le quartier
En savoir plus au sujet du quartier et des commodités autour de cette résidence
Demander maintenantCalculatrice de versements hypothécaires
- $
- %$
- %
- Capital et intérêts 2 880 $ /mo
- Impôt foncier n/a
- Frais de copropriété n/a

