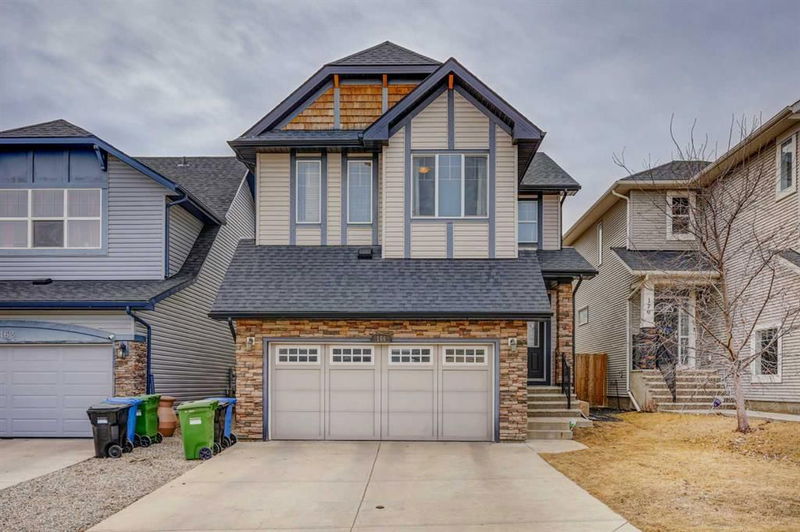Caractéristiques principales
- MLS® #: A2207586
- ID de propriété: SIRC2351850
- Type de propriété: Résidentiel, Maison unifamiliale détachée
- Aire habitable: 1 953,10 pi.ca.
- Construit en: 2010
- Chambre(s) à coucher: 3
- Salle(s) de bain: 2+1
- Stationnement(s): 4
- Inscrit par:
- RE/MAX West Real Estate
Description de la propriété
OPEN HOUSEs Saturday April 5 (12-4PM) & Sunday April 6 (12-4pm)....Exceeding the three key aspects we all desire in a new home—LOCATION, AMENITIES, and being FAMILY FIT—this property is situated in the vibrant North West Community of Sage Hill offering parks, paths, schools and amenities all within minutes of HOME. FAMILY FIT features include an OPEN KITCHEN, SITTING & DINING ROOM area, 3 BEDROOMs, 2.5 BATHS, a BONUS ROOM, upper-level LAUNDRY ROOM, and FINISHED GARAGE. Additionally, the UNDEVELOPED BASEMENT offers the opportunity for personal customization. On Entry the home flows naturally from the spacious front entry into the open sitting, dining and kitchen area. Going up you have a beautiful open bonus room with vaulted ceiling leading to the 2 Bedrooms, 4PC Bath, oversized Laundry Room and spacious Primary with 4PC Ensuite & His & Her Walk In Closets. Lower Level is wide open and ready for your personal touch. Make this a must see and call today.
Pièces
- TypeNiveauDimensionsPlancher
- Salle de bainsPrincipal3' x 7' 8"Autre
- Salle à mangerPrincipal7' 9.9" x 10' 9"Autre
- FoyerPrincipal9' 6.9" x 8' 3"Autre
- CuisinePrincipal11' 2" x 10' 9"Autre
- SalonPrincipal24' 6" x 13' 6"Autre
- Salle de bainsInférieur4' 11" x 9' 9.9"Autre
- Salle de bain attenanteInférieur12' 5" x 10' 11"Autre
- Chambre à coucherInférieur9' 6.9" x 9' 11"Autre
- Chambre à coucherInférieur12' 3" x 9' 9.9"Autre
- Pièce bonusInférieur17' 3.9" x 14' 8"Autre
- Salle de lavageInférieur6' 6.9" x 11' 2"Autre
- Chambre à coucher principaleInférieur21' 2" x 12' 8"Autre
- ServiceSupérieur6' 5" x 7' 9"Autre
Agents de cette inscription
Demandez plus d’infos
Demandez plus d’infos
Emplacement
166 Sage Valley Green NW, Calgary, Alberta, T3R0H8 Canada
Autour de cette propriété
En savoir plus au sujet du quartier et des commodités autour de cette résidence.
Demander de l’information sur le quartier
En savoir plus au sujet du quartier et des commodités autour de cette résidence
Demander maintenantCalculatrice de versements hypothécaires
- $
- %$
- %
- Capital et intérêts 3 540 $ /mo
- Impôt foncier n/a
- Frais de copropriété n/a

