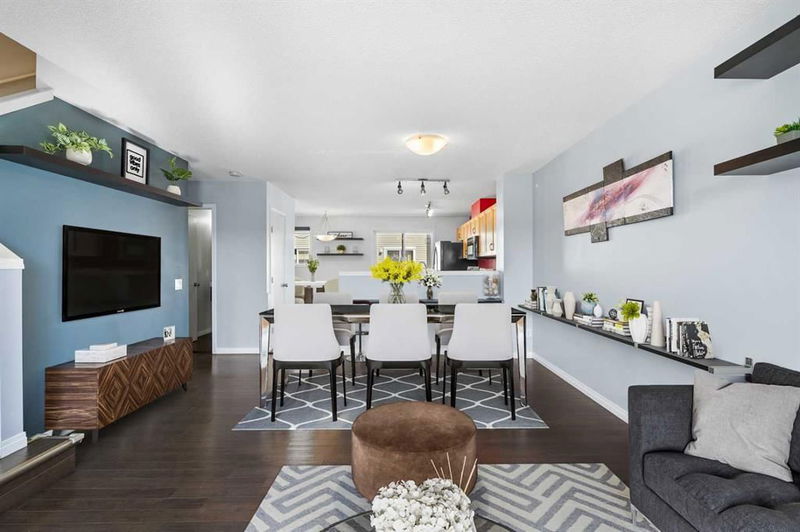Caractéristiques principales
- MLS® #: A2207437
- ID de propriété: SIRC2351841
- Type de propriété: Résidentiel, Condo
- Aire habitable: 1 229,18 pi.ca.
- Construit en: 2005
- Chambre(s) à coucher: 2
- Salle(s) de bain: 2+1
- Stationnement(s): 2
- Inscrit par:
- CIR Realty
Description de la propriété
OPEN HOUSE this Sat April 12 from 12-2 pm and this Sun April 13 from 12-3 pm!
Welcome to 189 Elgin Gardens SE in the popular McKenzie Towne community. This well-kept 2-storey townhouse offers a functional layout, thoughtful upgrades, and no carpet throughout—making it both stylish and easy to maintain.
The main floor is flexible and functional, designed to suit different lifestyles. It can easily accommodate a full dining area or an extra-large sectional—ideal for entertaining or relaxing. A breakfast nook just off the kitchen adds extra seating or workspace, and a balcony accessed from the kitchen provides a private outdoor spot for your morning coffee or grilling. The kitchen also includes a pantry for extra storage, keeping everything organized and within reach. Floating shelves along the walls offer convenient storage without taking up floor space. A half bath with a modern floating vanity completes the main level.
Upstairs features a double master layout, ideal for roommates, guests, or small families. Both bedrooms are spacious with walk-in closets, ceiling fans and its own private full bathroom, offering convenience and privacy. The south facing primary bedroom has a window air conditioner and an upgraded en-suite with a glass walk-in shower with dual shower heads, body jets, and granite counter. A built-in office nook on the landing adds a practical space for remote work or study.
Additional highlights include a basement with a high-end Samsung steam washer and dryer and a double attached garage equipped with shelving, hooks and a watering hose, adding to the home's convenience.
This unit is located in a quiet, well-managed complex with low condo fees. It backs onto green space with no neighbors behind and features a private walkway with very little foot traffic—ideal for those who value privacy and a peaceful setting. The complex is well maintained and offers great long-term value for homeowners and investors alike.
McKenzie Towne offers schools, parks, shops, restaurants, and plenty of walking paths, making it ideal for homeowners seeking a vibrant but peaceful neighborhood. It’s a walkable, family-friendly community with strong amenities and character. Plus, it offers quick access to major thoroughfares like Stoney Trail and Deerfoot Trail, making commutes and city travel easy and efficient.
Pièces
- TypeNiveauDimensionsPlancher
- SalonPrincipal10' 3.9" x 12' 3.9"Autre
- Salle à mangerPrincipal10' 9.6" x 13' 9.9"Autre
- CuisinePrincipal12' 9" x 8' 2"Autre
- Coin repasPrincipal8' 9.6" x 9' 9.6"Autre
- Chambre à coucher principaleInférieur12' x 12' 2"Autre
- Chambre à coucherInférieur9' 11" x 11' 3.9"Autre
- ServiceSous-sol12' 6" x 17' 3"Autre
Agents de cette inscription
Demandez plus d’infos
Demandez plus d’infos
Emplacement
189 Elgin Gardens SE, Calgary, Alberta, T2Z 4T6 Canada
Autour de cette propriété
En savoir plus au sujet du quartier et des commodités autour de cette résidence.
- 33.21% 35 à 49 ans
- 19.4% 20 à 34 ans
- 11.39% 50 à 64 ans
- 9.67% 5 à 9 ans
- 8.91% 10 à 14 ans
- 7.84% 0 à 4 ans ans
- 5.34% 15 à 19 ans
- 3.99% 65 à 79 ans
- 0.24% 80 ans et plus
- Les résidences dans le quartier sont:
- 76.34% Ménages unifamiliaux
- 17.65% Ménages d'une seule personne
- 5.25% Ménages de deux personnes ou plus
- 0.76% Ménages multifamiliaux
- 136 456 $ Revenu moyen des ménages
- 64 232 $ Revenu personnel moyen
- Les gens de ce quartier parlent :
- 87.08% Anglais
- 2.85% Anglais et langue(s) non officielle(s)
- 2.49% Espagnol
- 2.12% Tagalog (pilipino)
- 1.46% Français
- 1% Roumain
- 0.86% Ourdou
- 0.76% Polonais
- 0.7% Mandarin
- 0.68% Anglais et français
- Le logement dans le quartier comprend :
- 61.32% Maison individuelle non attenante
- 22.19% Maison jumelée
- 14.96% Maison en rangée
- 1.16% Appartement, moins de 5 étages
- 0.36% Duplex
- 0% Appartement, 5 étages ou plus
- D’autres font la navette en :
- 4.48% Autre
- 3.07% Transport en commun
- 1.27% Marche
- 0.49% Vélo
- 27.02% Diplôme d'études secondaires
- 22.21% Baccalauréat
- 22.2% Certificat ou diplôme d'un collège ou cégep
- 11.97% Aucun diplôme d'études secondaires
- 10.1% Certificat ou diplôme d'apprenti ou d'une école de métiers
- 4.75% Certificat ou diplôme universitaire supérieur au baccalauréat
- 1.75% Certificat ou diplôme universitaire inférieur au baccalauréat
- L’indice de la qualité de l’air moyen dans la région est 1
- La région reçoit 196.95 mm de précipitations par année.
- La région connaît 7.39 jours de chaleur extrême (29.61 °C) par année.
Demander de l’information sur le quartier
En savoir plus au sujet du quartier et des commodités autour de cette résidence
Demander maintenantCalculatrice de versements hypothécaires
- $
- %$
- %
- Capital et intérêts 2 148 $ /mo
- Impôt foncier n/a
- Frais de copropriété n/a

