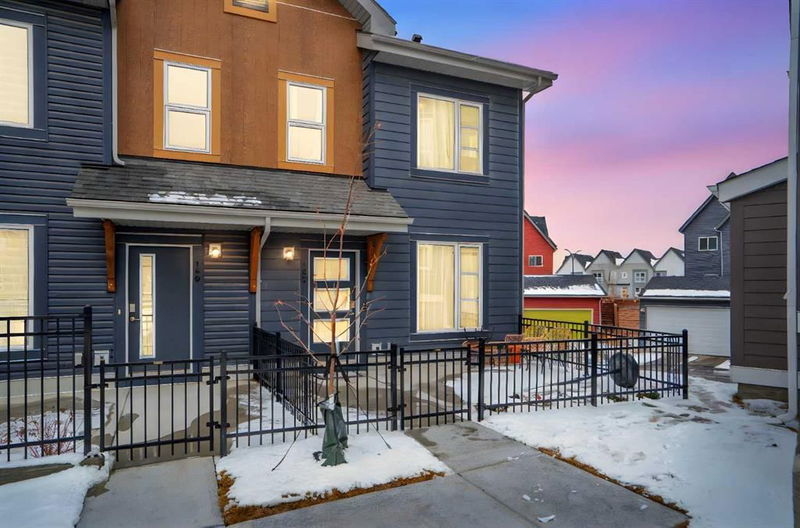Caractéristiques principales
- MLS® #: A2207984
- ID de propriété: SIRC2351838
- Type de propriété: Résidentiel, Condo
- Aire habitable: 1 287 pi.ca.
- Construit en: 2020
- Chambre(s) à coucher: 3
- Salle(s) de bain: 2+1
- Stationnement(s): 2
- Inscrit par:
- eXp Realty
Description de la propriété
HIGHLIGHTS: 3 Bed, 3 Bath, Bright End Unit, Spacious Layout, Double Attached Garage, Modern Finishes, Private Patio, Work Nook. WRITEUP: Experience the up-and-coming community of Livingston in this bright, end-unit townhouse within walking distance to the future hub of the community. Boasting expansive windows and 9-foot ceilings, this home is filled with natural light, creating an inviting atmosphere. The open-concept layout seamlessly connects the living, dining, and kitchen areas, featuring a large island and quartz countertops. A convenient work nook near the kitchen offers a perfect, flexible space. Upstairs, find three bedrooms, including a master suite with an ensuite and walk-in closet. Enjoy the practicality of a double attached garage, laundry, and ample storage. Relax on your private, fenced patio. Livingston offers a master-planned lifestyle with walking paths, parks, and the community hub, providing easy access to amenities and roadways. Don't miss this opportunity for modern comfort and community living.
Pièces
- TypeNiveauDimensionsPlancher
- Salle de bainsPrincipal16' 5" x 15' 9.9"Autre
- Salle à mangerPrincipal30' 6.9" x 45' 5"Autre
- CuisinePrincipal41' 6.9" x 56' 6.9"Autre
- SalonPrincipal39' 11" x 45' 5"Autre
- Salle de bains2ième étage26' x 15' 9.9"Autre
- Salle de bain attenante2ième étage31' 2" x 16' 2"Autre
- Chambre à coucher2ième étage33' 11" x 27' 8"Autre
- Chambre à coucher2ième étage51' 9.6" x 33' 11"Autre
- Chambre à coucher principale2ième étage38' x 45' 8"Autre
- Salle de lavageSous-sol40' 9" x 42' 8"Autre
- ServiceSous-sol16' 8" x 17' 3"Autre
Agents de cette inscription
Demandez plus d’infos
Demandez plus d’infos
Emplacement
162 Livingston Common NE, Calgary, Alberta, T4B 3P6 Canada
Autour de cette propriété
En savoir plus au sujet du quartier et des commodités autour de cette résidence.
- 31.07% 20 to 34 年份
- 25.06% 35 to 49 年份
- 11.64% 0 to 4 年份
- 11.64% 50 to 64 年份
- 7.67% 5 to 9 年份
- 4.86% 10 to 14 年份
- 3.84% 15 to 19 年份
- 3.58% 65 to 79 年份
- 0.64% 80 and over
- Households in the area are:
- 78.95% Single family
- 15.79% Single person
- 3.51% Multi person
- 1.75% Multi family
- 129 600 $ Average household income
- 56 800 $ Average individual income
- People in the area speak:
- 50.91% English
- 10.36% Yue (Cantonese)
- 9.47% English and non-official language(s)
- 6.46% Tagalog (Pilipino, Filipino)
- 6.3% Punjabi (Panjabi)
- 5.86% Mandarin
- 4.35% Urdu
- 3% Spanish
- 1.8% Vietnamese
- 1.5% Arabic
- Housing in the area comprises of:
- 72.04% Single detached
- 17.62% Row houses
- 8.81% Semi detached
- 0.77% Apartment 1-4 floors
- 0.38% Duplex
- 0.38% Apartment 5 or more floors
- Others commute by:
- 4.45% Public transit
- 3.08% Other
- 0% Foot
- 0% Bicycle
- 31.66% Bachelor degree
- 20.93% High school
- 16.82% College certificate
- 11.81% Did not graduate high school
- 10.73% Post graduate degree
- 5.9% Trade certificate
- 2.15% University certificate
- The average are quality index for the area is 1
- The area receives 199.81 mm of precipitation annually.
- The area experiences 7.39 extremely hot days (28.88°C) per year.
Demander de l’information sur le quartier
En savoir plus au sujet du quartier et des commodités autour de cette résidence
Demander maintenantCalculatrice de versements hypothécaires
- $
- %$
- %
- Capital et intérêts 2 343 $ /mo
- Impôt foncier n/a
- Frais de copropriété n/a

