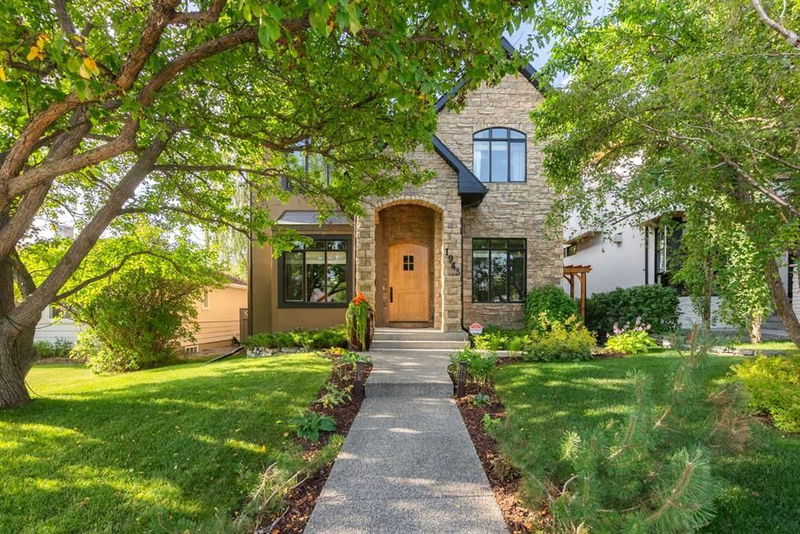Caractéristiques principales
- MLS® #: A2206770
- ID de propriété: SIRC2351821
- Type de propriété: Résidentiel, Maison unifamiliale détachée
- Aire habitable: 2 757,94 pi.ca.
- Construit en: 2006
- Chambre(s) à coucher: 3+2
- Salle(s) de bain: 4+1
- Stationnement(s): 5
- Inscrit par:
- MaxWell Canyon Creek
Description de la propriété
Welcome home to this perfectly located SW inner city showpiece! The custom front door opens up to 4000 sq.ft of opulent development on a massive private professionally landscaped lot. This home encapsulates every detail with 5 bedrooms, 4.5 baths, 4 fireplaces, 9' ceilings on the main floor and walnut hardwood floors throughout, vaulted ceilings and a triple car garage.
Main floor offers a front office/reading room accented with coffered ceilings and custom doors to add privacy. The formal dining room has custom built-ins, fireplace, access to a walk thru Butler pantry boasting upright freezer, second dishwasher, wine fridge, and sink to keep clutter away when cooking. The chef’s kitchen is outfitted with expansive granite counter tops, cherrywood cabinets, top of the line subzero fridge and a Wolfe gas stove. The kitchen is thoughtfully designed to include a breakfast bar and a nook with custom banquette that includes storage and recycle drawers tucked below. South facing windows allow boundless natural light. Living room fireplace is adorned with custom millwork, plenty of windows and pot lights to create ambiance while entertaining. A handy side door entry or mudroom provides more closet storage for keeping clutter discrete and the charming 2 pc bathroom finishes the main floor beautifully.
Love sunlight? 3 skylights keep the second floor bright and airy! The oversized primary bedroom is accented with cathedral ceilings, sitting area, 3-way fireplace, spa ensuite including a soaker tub, massive steam shower and a spacious walk-in closet. The 2nd and 3rd bedrooms are wonderfully designed both with vaulted ceilings, ensuites bathrooms and spacious closets. The laundry room is conveniently located on the second floor.
Lower level is just as special as the rest of the home which includes 2 bedroom, 4 piece bathroom with steam shower, theatre area, fireplace and games/pool table. In addition, the basement encompasses a wine room, wet bar and heated floors to make entertaining effortless. Retreat to your back yard oasis and you will notice the intricate custom concrete work, professional landscaped and retaining rock walls. Last but not least, there is full irrigation systems, 3 gas outlets for BBQ & heaters along with an electronic retractable awning. With over 100k invested in the backyard it is easy to call this home!
Pièces
- TypeNiveauDimensionsPlancher
- Salle de bainsPrincipal5' 6.9" x 5' 9.6"Autre
- Coin repasPrincipal7' x 12' 6"Autre
- Salle à mangerPrincipal13' 3.9" x 12'Autre
- CuisinePrincipal7' 6.9" x 5' 5"Autre
- SalonPrincipal17' 11" x 17' 8"Autre
- VestibulePrincipal7' 11" x 10' 3.9"Autre
- Bureau à domicilePrincipal10' 3.9" x 10' 3.9"Autre
- Garde-mangerPrincipal9' 11" x 6' 8"Autre
- Salle de bain attenanteInférieur10' x 6' 9.9"Autre
- Salle de bain attenanteInférieur4' 11" x 7' 9"Autre
- Salle de bain attenanteInférieur17' 3.9" x 12' 8"Autre
- Chambre à coucherInférieur14' 6" x 10' 5"Autre
- Chambre à coucherInférieur12' 5" x 11' 3.9"Autre
- Chambre à coucher principaleInférieur21' 11" x 17' 5"Autre
- Penderie (Walk-in)Inférieur6' 11" x 10' 5"Autre
- Salle de bainsSous-sol10' 9.6" x 7' 11"Autre
- AutreSous-sol7' 6" x 10' 11"Autre
- Chambre à coucherSous-sol13' 9.9" x 9' 3.9"Autre
- Chambre à coucherSous-sol11' 9.9" x 12' 9.9"Autre
- Salle de jeuxSous-sol18' 3.9" x 27' 9.6"Autre
- RangementSous-sol4' 9.9" x 7' 3.9"Autre
Agents de cette inscription
Demandez plus d’infos
Demandez plus d’infos
Emplacement
1943 25 Avenue SW, Calgary, Alberta, T2T1A6 Canada
Autour de cette propriété
En savoir plus au sujet du quartier et des commodités autour de cette résidence.
- 27.97% 35 à 49 ans
- 25.11% 20 à 34 ans
- 17.39% 50 à 64 ans
- 8.18% 65 à 79 ans
- 5.9% 0 à 4 ans ans
- 5.47% 5 à 9 ans
- 4.46% 10 à 14 ans
- 4.17% 15 à 19 ans
- 1.35% 80 ans et plus
- Les résidences dans le quartier sont:
- 58.59% Ménages unifamiliaux
- 33.77% Ménages d'une seule personne
- 6.96% Ménages de deux personnes ou plus
- 0.68% Ménages multifamiliaux
- 224 888 $ Revenu moyen des ménages
- 100 982 $ Revenu personnel moyen
- Les gens de ce quartier parlent :
- 87.78% Anglais
- 2.48% Anglais et langue(s) non officielle(s)
- 2.38% Français
- 2.16% Espagnol
- 1.07% Polonais
- 1% Yue (Cantonese)
- 0.99% Anglais et français
- 0.75% Tagalog (pilipino)
- 0.75% Russe
- 0.65% Allemand
- Le logement dans le quartier comprend :
- 31.32% Maison individuelle non attenante
- 26.67% Maison jumelée
- 21.95% Appartement, moins de 5 étages
- 16.48% Duplex
- 2.84% Maison en rangée
- 0.74% Appartement, 5 étages ou plus
- D’autres font la navette en :
- 7.84% Marche
- 7.37% Autre
- 5.71% Transport en commun
- 0.78% Vélo
- 42.45% Baccalauréat
- 17.71% Diplôme d'études secondaires
- 12.8% Certificat ou diplôme universitaire supérieur au baccalauréat
- 12.09% Certificat ou diplôme d'un collège ou cégep
- 8.04% Aucun diplôme d'études secondaires
- 3.94% Certificat ou diplôme d'apprenti ou d'une école de métiers
- 2.97% Certificat ou diplôme universitaire inférieur au baccalauréat
- L’indice de la qualité de l’air moyen dans la région est 1
- La région reçoit 201.07 mm de précipitations par année.
- La région connaît 7.39 jours de chaleur extrême (29.1 °C) par année.
Demander de l’information sur le quartier
En savoir plus au sujet du quartier et des commodités autour de cette résidence
Demander maintenantCalculatrice de versements hypothécaires
- $
- %$
- %
- Capital et intérêts 9 033 $ /mo
- Impôt foncier n/a
- Frais de copropriété n/a

